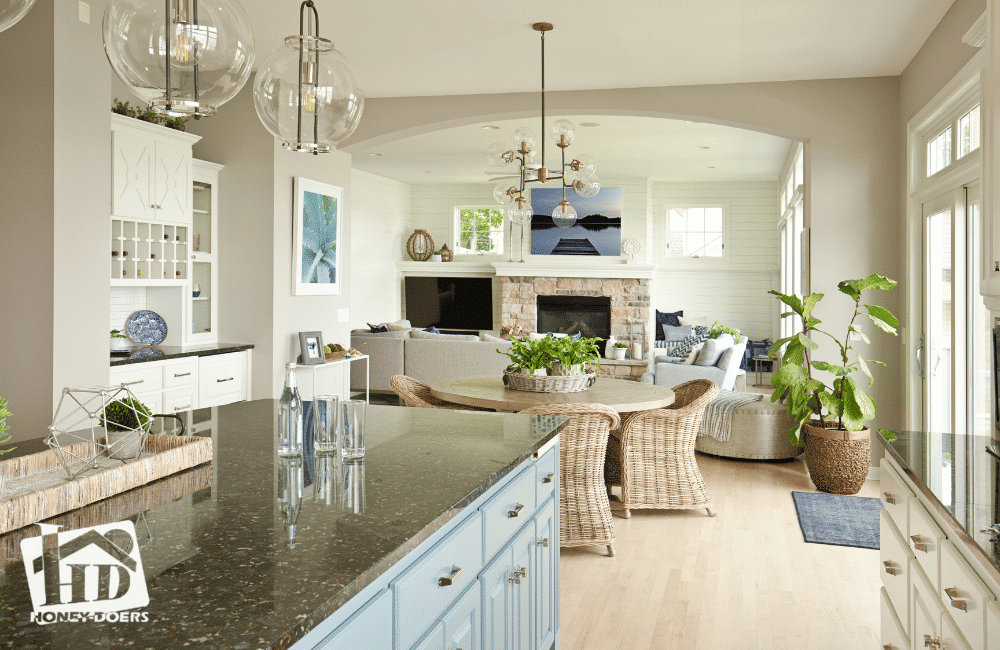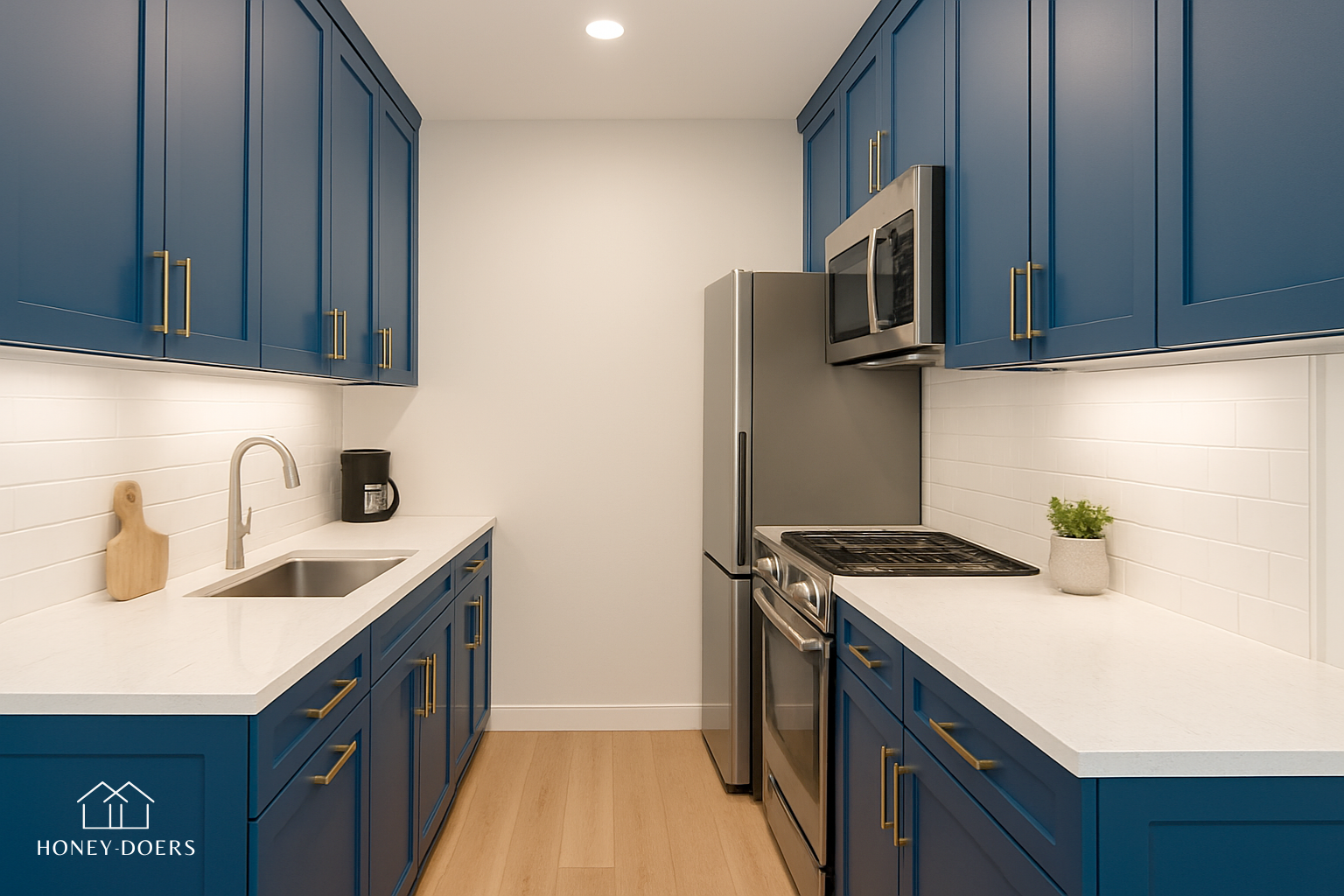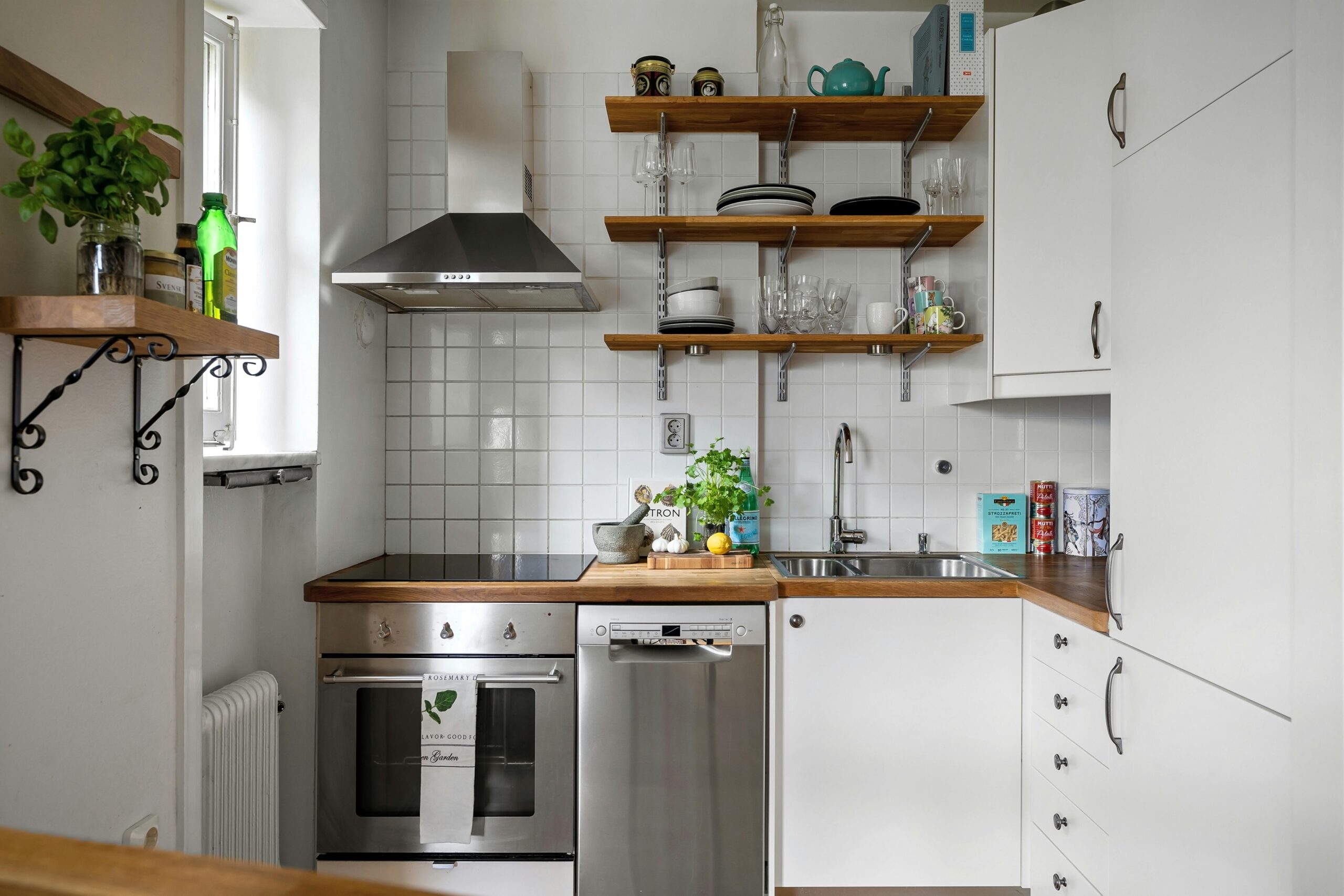Open-concept living has surged in popularity, revolutionizing traditional home design with its modern appeal and spacious ambiance. This architectural trend, characterized by fewer walls and expansive communal areas, enhances the functionality and aesthetic of living spaces. Homeowners appreciate the seamless flow it creates, facilitating greater interaction among family and guests. The removal of unnecessary barriers between kitchen, dining, and living areas not only maximizes natural light but also fosters a more social environment, making everyday interactions more engaging and fluid. Whether renovating an old home or designing a new one, embracing an open floor plan can transform a confined space into a bright, airy, and inviting atmosphere, aligning with contemporary tastes and lifestyles.
The Appeal of Open-Concept Living
The aesthetic and functional advantages of open-concept living are numerous, making it a coveted design choice for modern homeowners. One of the most noticeable benefits is the illusion of a larger space. By eliminating unnecessary interior walls, rooms merge into a single expansive area, making even smaller homes feel more spacious and luxurious. This layout enhances the flow between living areas, allowing for uninterrupted sightlines and movement, which is particularly advantageous in homes where entertaining is a frequent occurrence.
Functionally, open-concept designs provide increased flexibility for interior decoration and furniture placement. Homeowners can more easily customize their living spaces to suit changing needs without the constraints imposed by traditional compartmentalized rooms. For instance, an area can simultaneously serve as a dining room, living room, and even a workspace, depending on the arrangement of furnishings.
Moreover, open floor plans facilitate better social interactions and family connectivity. With barriers removed between the kitchen, dining, and living areas, cooking and meal preparation become a shared activity rather than a solitary task. This setup allows individuals in the kitchen to converse freely with others in the living room or dining area, making everyday moments from meal prep to relaxation times more communal and inclusive. The design inherently encourages a lifestyle where family members and guests can interact more freely, enhancing both social gatherings and daily family dynamics.
Key Considerations Before Knocking Down Walls
Assessing Structural Integrity
Before altering any walls, it’s crucial to determine whether they are load-bearing. These walls support the weight of the structure above, such as the roof or upper floors, and removing them without proper planning can compromise the home’s stability. To identify load-bearing walls, look for walls that run perpendicular to floor joists or carry the ends of floor joists. You can also consult original building plans or hire a structural engineer to make an accurate assessment. Removing a load-bearing wall will require installing a beam or other support system to redistribute the load, which can significantly impact the scope and cost of the project.
Legal and Permitting Issues
Before beginning any demolition, you must ensure compliance with local building codes and obtain the necessary permits. These regulations are designed to ensure safety and compliance with city or regional standards. Failure to obtain permits can result in fines, legal issues, and problems when selling the home. Contact your local building authority or a professional contractor to understand the specific requirements and help navigate the permitting process.
Adjustments to Home Systems
Removing walls may affect existing electrical wiring, plumbing, and HVAC systems. For instance, walls often conceal electrical outlets, switches, and wiring that may need to be rerouted. Similarly, if plumbing runs through the wall, it will need to be relocated, which could involve substantial plumbing work. HVAC ducts may also need adjustments to ensure efficient heating and cooling post-remodel. Consulting with licensed electricians, plumbers, and HVAC technicians before demolition can help plan these adjustments effectively.
Planning and Preparation
Proper preparation can minimize disruption and ensure the safety of all involved during the demolition process. This includes:
- Protecting Floors and Furnishings: Use drop cloths, plastic sheeting, and other protective materials to shield floors, furniture, and fixtures from dust and debris.
- Dust Management: Use dust barriers or negative air machines to contain and remove dust, protecting your home’s air quality and making cleanup easier.
- Safety Measures: Ensure that all work areas are free of hazards and that proper safety gear (such as helmets, goggles, and gloves) is worn at all times.
By carefully considering these factors, homeowners can ensure that their project proceeds smoothly, safely, and in compliance with all legal requirements, setting the stage for a successful open-concept transformation.
Cost Breakdown and Timeline of Open Concept Remodeling
Embarking on a project to knock down walls and create an open-concept floor plan involves careful financial planning and timing considerations. Here’s a breakdown of potential costs and a typical timeline:
Cost Estimates
The cost of knocking down a wall can vary widely depending on several factors. Non-load-bearing walls are generally less expensive to remove, with costs typically ranging from $300 to $1,000. In contrast, removing a load-bearing wall is more complex and can cost between $1,500 and $10,000 or more, depending on the need for additional structural support like beams or columns. Other cost factors include the relocation of electrical, plumbing, and HVAC systems, as well as finishes and patchwork after the wall is removed. Regional labor rates and material costs also play a significant role in the overall expense.
Timeline
- Initial Consultation and Design: This phase can take 1-3 weeks, depending on the complexity of your project and how quickly decisions are made.
- Permit Acquisition: Obtaining the necessary permits can vary greatly by location but generally takes anywhere from 2 to 6 weeks. This stage is critical to ensure all work is up to code and legally sanctioned.
- Demolition: The actual demolition can take a few days to a week, depending on the wall’s size and whether it’s load-bearing.
- Structural Modifications: If the wall is load-bearing, installing necessary support systems might add an additional 1-2 weeks to the project.
- Electrical, Plumbing, and HVAC Adjustments: This work can overlap with structural modifications and typically requires several days to complete, depending on the extent of the changes needed.
- Finishing Work: Replacing flooring, patching walls, and repainting can take another 1-2 weeks, completing the transformation to an open concept.
Overall, from start to finish, homeowners can expect the project to take anywhere from 6 to 12 weeks. Planning for this timeline helps manage expectations and reduces stress, ensuring that the project progresses smoothly from conception to completion.
Enhancing Your Home’s Value and Style
Converting to an open-concept floor plan is not just a stylistic update; it’s a strategic enhancement that can significantly increase your home’s market value. Today’s homebuyers often prioritize spaces that are both modern and adaptable—qualities that open layouts deliver effectively. By removing walls and merging living, dining, and kitchen areas, homes feel larger, brighter, and more inviting, which are key selling points. For example, an open-concept kitchen remodel not only modernizes the space but also turns it into the heart of the home, perfect for entertaining and everyday living. These transformations can dramatically improve not just the function but also the aesthetic appeal of your home, making it highly attractive to potential buyers.
Conclusion
Adopting an open-concept living space can transform your home by enhancing light, flow, and flexibility in design, making it suited to contemporary living and entertaining. Honey-Doers Remodeling specializes in navigating the complexities of such transformations, from conducting thorough structural assessments to handling permit acquisitions and executing the final remodeling touches. If you’re considering opening up your home’s layout to create a more integrated and inviting space, contact Honey-Doers today. Let us help you bring your vision to life, ensuring that every step of the project aligns with your lifestyle needs and complies with all building regulations.





