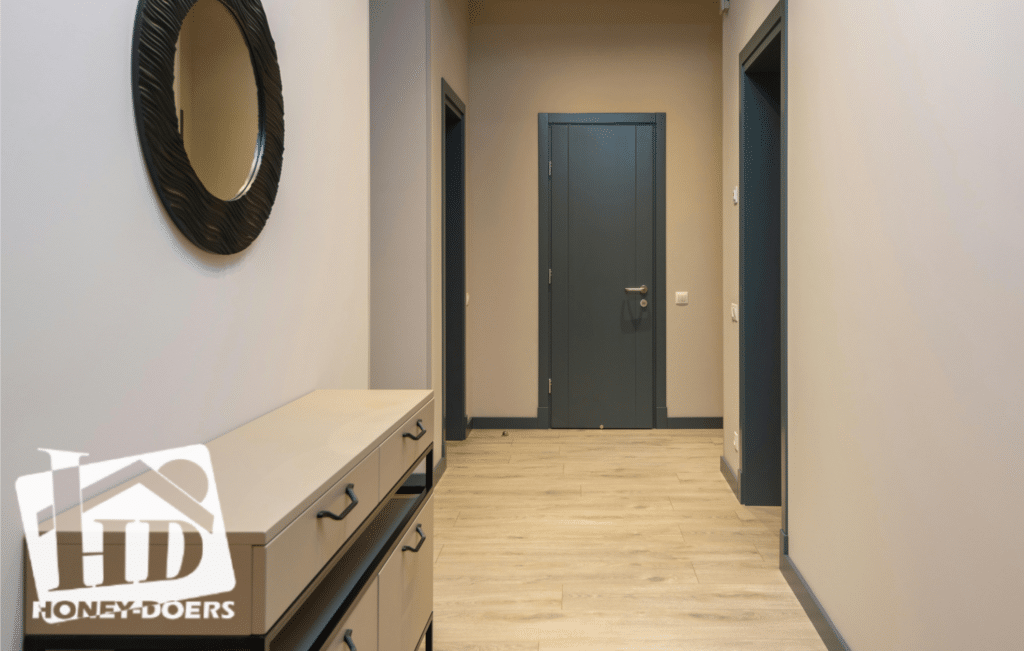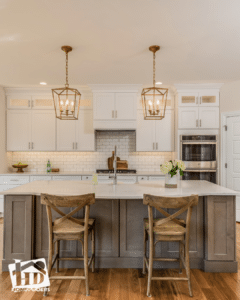Split-level homes, a distinctive architectural style, emerged in the United States during the mid-20th century, offering a novel solution to the challenges of accommodating growing families on smaller suburban plots. These homes are characterized by their unique floor plan, which typically includes staggered levels that divide the living spaces into separate zones connected by short flights of stairs. This design was particularly appealing for its efficient use of land and provided a clear separation of living areas without the footprint of a larger, single-story residence. Today, while split-level homes are praised for their clever use of space and potential for privacy, they often face criticism in the real estate market for their dated appearance and segmented layout. This article explores the common issues associated with split-level homes and offers practical renovation solutions to enhance their functionality and appeal in today’s housing market.
History and Design of Split-Level Homes
The architectural design of split-level homes was primarily driven by the need to maximize living space without extending the physical footprint of the house. Emerging in the mid-20th century, these homes became a popular choice in suburban America, where uneven or sloping lots were common. The layout of a split-level home typically features three or four short sets of stairs leading to different levels of the house, effectively separating the living, sleeping, and recreational areas.
This design allowed for efficient land use in areas where building larger single-story homes might not have been feasible due to topographical challenges. It also catered to the desires of post-war families looking for affordable, distinct zones within their homes without the cost associated with a more extensive foundation. The split-level style addressed these needs by offering clear separations between public and private spaces, which was a selling point for families seeking both togetherness and privacy in their living arrangements. This architectural style represents a significant era in home design, reflecting both the cultural shift toward suburban living and the practical requirements of post-war home construction.
Common Issues in Split-Level Homes and Solutions
Split-level homes, while innovative in their design, often present unique challenges that can detract from their functionality and aesthetic appeal. Here are some of the most common issues encountered in these homes, along with practical solutions to address them:
Compartmentalized Layouts
- Issue: Many split-level homes are characterized by their choppy and closed-off spaces, which can make the interior feel cramped and segmented.
- Solution: One effective remedy is to remove non-load-bearing walls to create an open floor plan. This alteration enhances the flow and connectivity between living areas, making the space feel more expansive and welcoming.
Closed Off/Small Kitchen
- Issue: The kitchens in split-level homes often feel isolated and cramped, separated from other living areas.
- Solution: Expanding the kitchen into adjacent spaces or reconfiguring the layout to include an island or peninsula can provide additional workspace and storage, making the kitchen more functional and integrated with the rest of the home.
Low Ceilings in the Lower Level
- Issue: The basements or lower levels in split-level homes typically have low ceilings, which can make these spaces feel dark and confining.
- Solution: Raising floor joists or reconfiguring ductwork are potential strategies to increase headroom, enhancing the comfort and usability of these areas.
Awkward Entrance and Floor Transitions
- Issue: The staggered floor plan of split-level homes often results in jarring transitions and an awkward flow through the entrance and main living areas.
- Solution: Redesigning the foyer to include wider staircases, improved lighting, and more welcoming finishes can significantly enhance the entry experience and improve overall circulation within the home.
Limited Natural Light
- Issue: Lower levels that are partially below grade often suffer from inadequate natural light, making these areas less inviting.
- Solution: Adding larger windows or creating walk-out basement conditions, where the terrain allows, can flood these spaces with natural light, vastly improving their ambiance.
Drop Ceilings to Hide Ductwork
- Issue: Many split-level homes use drop ceilings to conceal ductwork and other mechanical systems, which can reduce ceiling height and detract from the space’s aesthetics.
- Solution: Consider rerouting ductwork or integrating it into a new ceiling design that maintains access to these systems while improving the overall look of the ceilings.
These targeted solutions can significantly mitigate the drawbacks commonly associated with split-level homes, transforming them into more open, airy, and inviting spaces.
The Challenges of De-Splitting a Home
While some homeowners may consider completely transforming their split-level home into a traditional two-story structure, this process, known as “de-splitting,” presents significant challenges. One major obstacle is the structural dependency on load-bearing walls, which are integral to the home’s stability. Altering these walls can be risky and requires careful engineering to ensure the home’s integrity is maintained.
Additionally, the costs associated with such a transformation are typically high. Altering the foundation of a home to accommodate a new layout can be prohibitively expensive, not to mention the complexities of modifying or entirely replacing major systems like HVAC. These systems are often intricately integrated into the split-level design, and reconfiguring them to fit a traditional layout can involve extensive and costly rerouting.
The terrain on which many split-level homes are built can also complicate de-splitting. These homes are often situated on sloped lots, optimized for their multi-level design. Changing the structure to a two-story home may require significant and costly landscaping and foundation adjustments to ensure stability and drainage.
Given these factors, de-splitting a split-level home is often more trouble and expense than it’s worth, leading many homeowners to opt for more feasible remodeling projects that work within the existing structure rather than against it.
Conclusion
Despite their challenges, many of the issues with split-level homes can be effectively addressed through thoughtful and strategic remodeling. Whether it’s creating more open spaces, increasing natural light, or modernizing interiors, these enhancements can significantly boost both the functionality and appeal of your home. Honey-Doers Remodeling has extensive experience in transforming split-level homes, making us your ideal partner for navigating the complexities of such renovations. If you’re considering updating your split-level home, contact us to discuss how we can help turn your existing space into the dream home you envision. Let’s work together to maximize the potential of your unique property.






