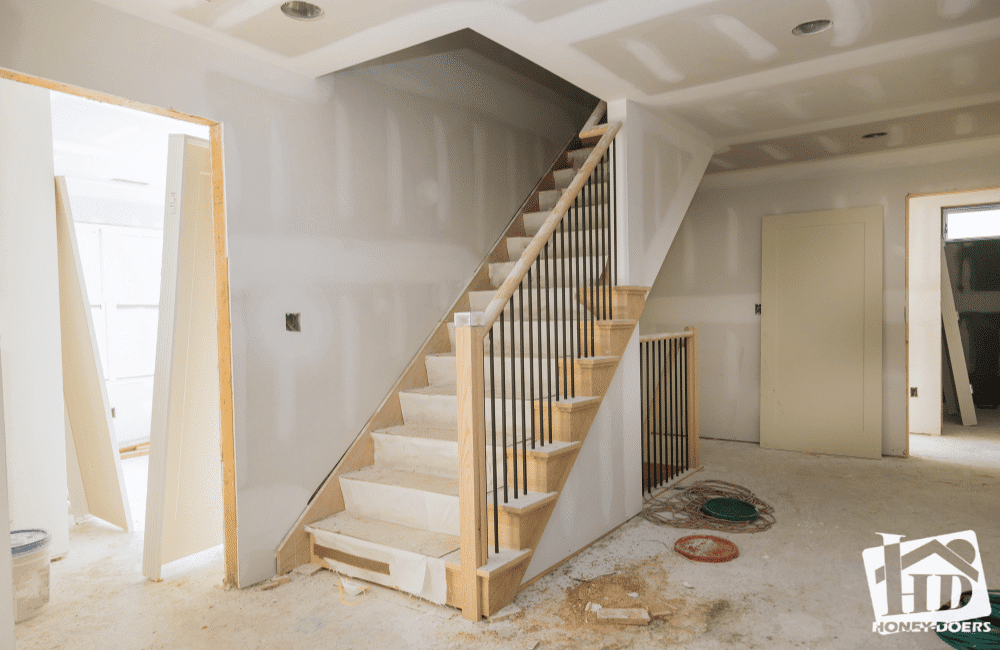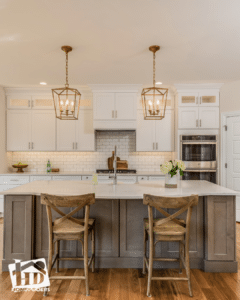For many homeowners, the decision to expand their living space arises from a need to accommodate a growing family or to add features like a home office, without the desire to leave a beloved neighborhood. Adding a second story to a home presents a practical solution to these needs, offering significant extra square footage without sacrificing any yard space. This type of renovation, while extensive, can dramatically transform a home’s functionality and appearance, making it an attractive alternative to moving. However, building upward is a complex undertaking that involves careful planning around structural integrity, zoning laws, and lifestyle disruptions during construction. This article will explore the key considerations every homeowner should evaluate before embarking on such a significant addition to their home.
Evaluating the Need for More Space
When considering the addition of a second story to a home, homeowners often face pressing needs that cannot be met by the existing layout or square footage. Common motivators include accommodating a growing family, desiring additional amenities such as home offices, entertainment rooms, or guest rooms, and the need to modernize and enhance the home’s functionality without encroaching on outdoor living space.
For families expanding with children or multigenerational households coming together, the necessity for additional bedrooms and bathrooms becomes a primary concern. Adding a second story provides these extra spaces while preserving the home’s footprint, which is especially beneficial in urban or densely populated areas where expanding outward isn’t feasible due to lot size or zoning restrictions.
Additionally, the integration of specialized rooms tailored to remote work or hobbies can significantly enhance daily living, offering secluded areas away from the household’s central traffic. These changes not only meet immediate spatial needs but also contribute to the home’s long-term value. An additional level can transform a home’s market appeal, introducing modern conveniences and aesthetic touches that attract future buyers looking for a move-in-ready home with ample space and updated features.
Moreover, increasing a home’s square footage traditionally leads to an increase in property value, particularly when adding universally desired features like additional bedrooms or a second bathroom. This makes the investment in a second-story addition not just a solution for space constraints but also a strategic financial decision, boosting the homeowner’s equity and the property’s marketability should they decide to sell in the future.
Essential Considerations Before Building Up
Structural Requirements
One of the first steps in planning a second-story addition is assessing whether the existing foundation and structure can support the added weight. This evaluation is crucial as it determines the feasibility of the project without risking structural integrity.
Expert Insight: Consulting with structural engineers is essential. They will analyze the current foundation, walls, and support beams to recommend whether reinforcement is needed before proceeding.
Zoning and Permits
Before any construction begins, it’s critical to understand the local zoning laws which can vary significantly by location. These laws dictate height restrictions, property line setbacks, and other essential factors.
Challenges: Navigating zoning laws and obtaining the necessary permits can be a complex process, often involving multiple government agencies. It requires patience and possibly the assistance of a professional who specializes in local building regulations.
Timeline and Potential Costs
The timeline for adding a second story can vary widely, typically ranging from several months to over a year, depending on the project’s complexity and scale.
Budgeting: Costs for adding a second story are generally significant and can vary based on structural requirements, the quality of materials used, and labor costs in your area. It’s crucial to get a detailed estimate and budget accordingly to manage expenses effectively.
Comparison: Building Up vs. Building Out
Building up preserves yard space, maintains the property’s footprint, and can provide enhanced views that increase the property’s aesthetic and financial value.
Drawbacks: The process can be highly disruptive, often requiring families to relocate temporarily during construction. It’s also typically more invasive and complex than building out.
Impact on Home Systems
Foundation and Roof Structure: The existing foundation may need reinforcement to handle the additional load, and the roof structure will likely require alteration or complete redesign.
HVAC and Electrical: Upgrading HVAC and electrical systems is essential to accommodate the increased square footage and ensure that the new level is comfortable and functional.
Understanding these key considerations can help homeowners prepare for the complexities of adding a second story and ensure that their investment enhances their home’s value and functionality effectively.
Planning and Executing a Second-Story Addition
The success of adding a second story to your home largely depends on meticulous planning and execution. Here are the essential steps involved:
Designing the Layout
Begin with detailed architectural plans that reflect your vision for the space. This includes deciding on the number and type of rooms, window placements, and how the new level will integrate with the existing floor. It’s crucial to consider both aesthetics and functionality to ensure the new addition complements your lifestyle and enhances the home’s flow.
Choosing Materials
Selecting the right materials is vital for both the construction’s integrity and the home’s overall look. Opt for materials that match or complement the existing structure to ensure continuity. It’s also important to consider durability and maintenance, especially for exterior finishes that need to withstand local weather conditions.
Working with Experienced Contractors
Partnering with contractors who have specific experience in vertical expansions is critical. These professionals are familiar with the potential challenges and nuances of building upward, such as ensuring the existing structure can support the addition and seamlessly connecting the old and new portions of the home.
Navigating Regulations
Experienced contractors will also assist in navigating zoning laws and obtaining the necessary permits. Their expertise can help avoid costly delays and ensure that the project adheres to all local building codes and regulations.
By carefully planning each step of your second-story addition and collaborating with skilled professionals, you can significantly enhance the project’s success, ensuring a smooth process and a high-quality finish that will serve your family for years to come.
Conclusion and Call to Action
Adding a second story to your home is not just about gaining extra square footage—it’s about enhancing your family’s lifestyle, increasing the functionality of your living space, and boosting your property’s value. With careful planning and expert execution, this significant renovation can transform your home into a more spacious and vibrant place. At Honey-Doers Remodeling, we specialize in seamlessly managing second-story additions, ensuring every aspect of the project complies with local regulations and meets the highest standards of quality. Ready to expand your home upwards? Contact us today for a consultation to explore the possibilities and make the most of your living space. Let Honey-Doers help you take your home to the next level.



