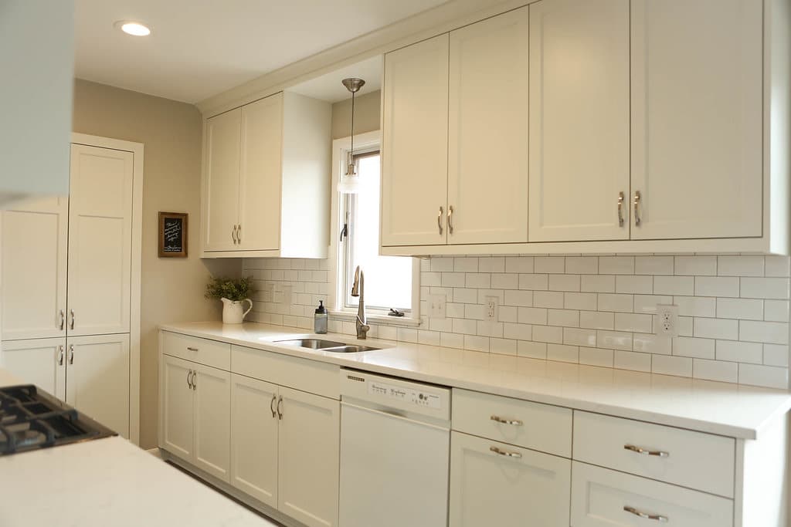

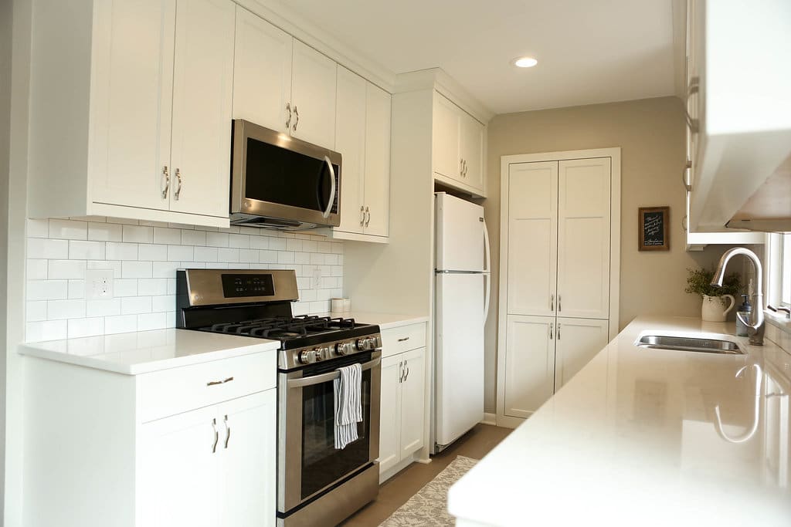
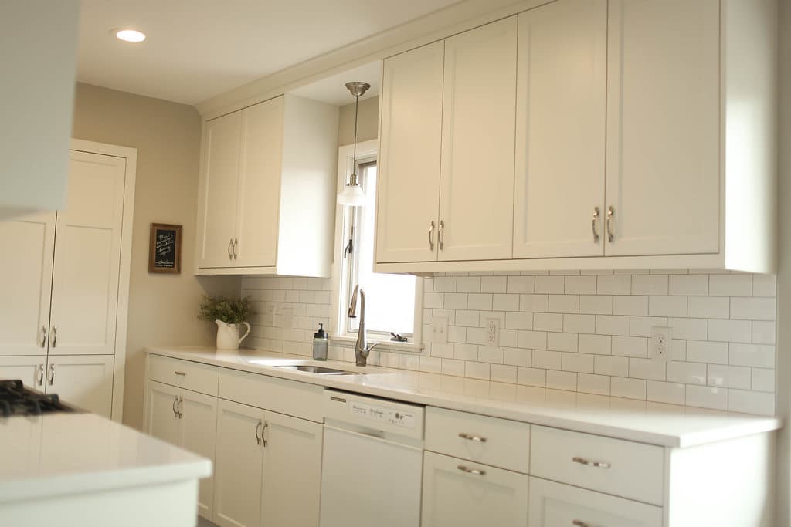
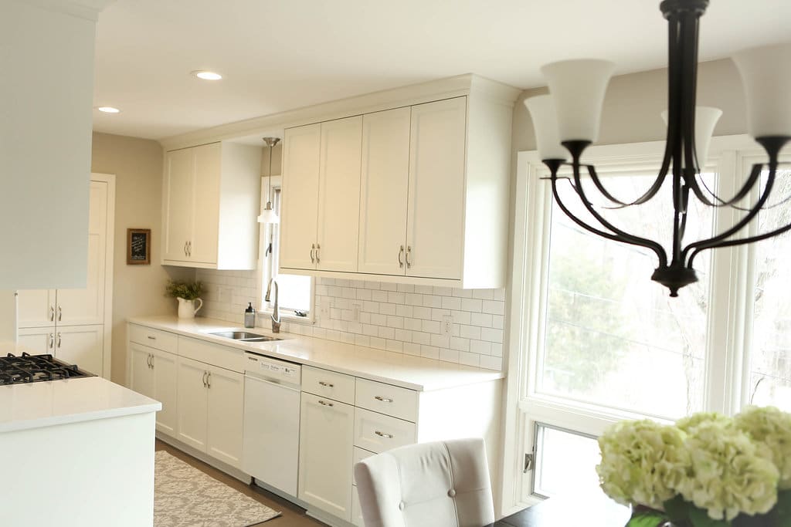
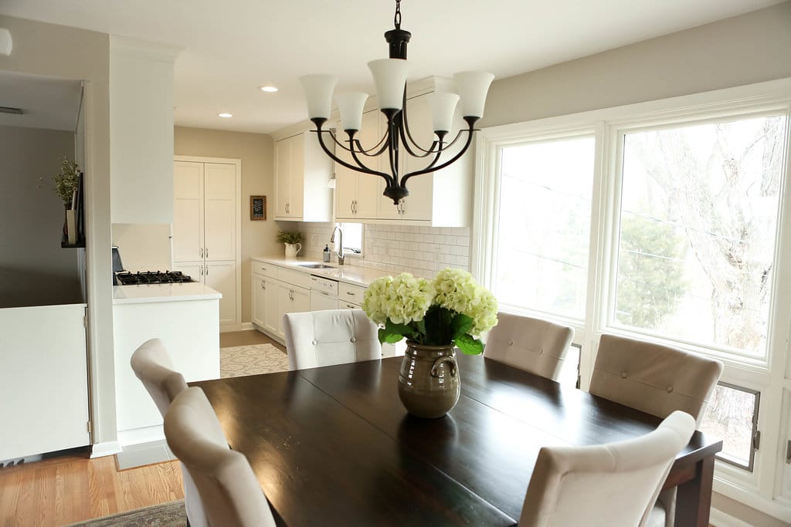
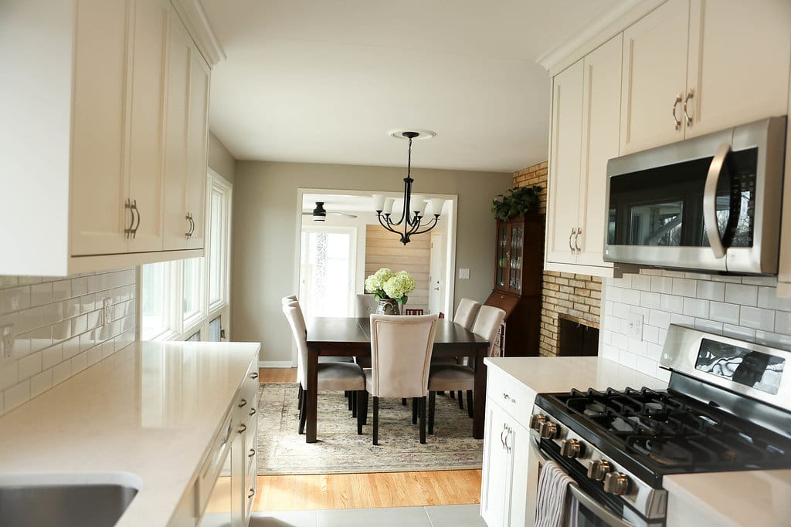


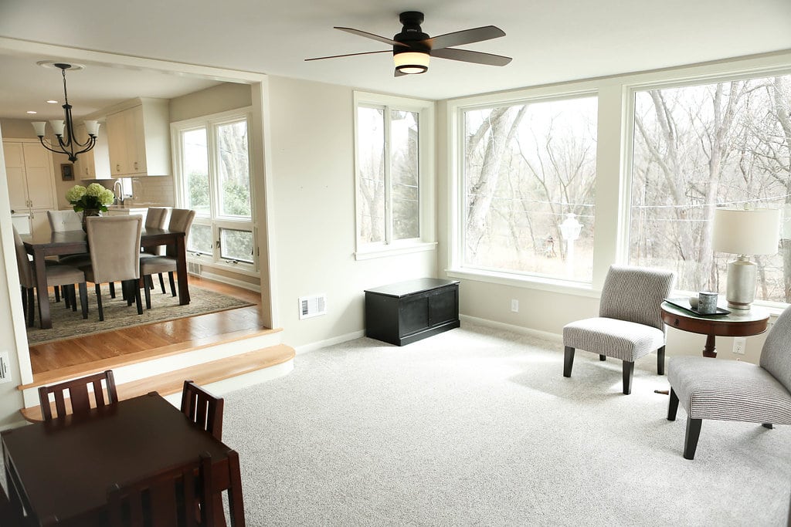
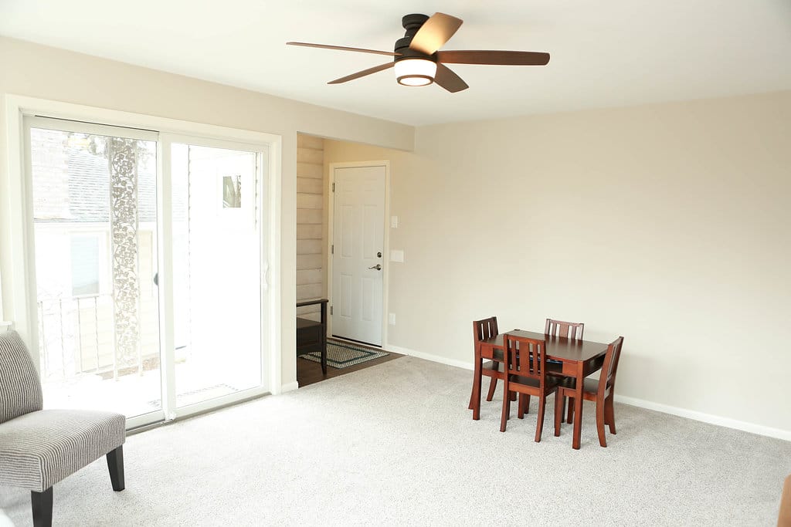
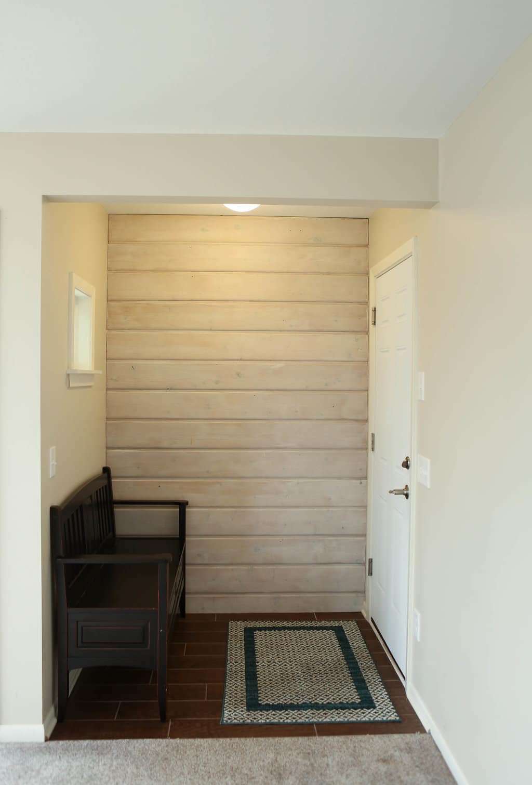
Again, this room was completely gutted as insulation was needed. The team built out a small mudroom connected to the living space that had tile floors and a door leading directly to the garage. They replaced windows on that same wall with a sliding glass door in order to give access to the patio and backyard. The clients had hoped to keep some of the very large, existing windows, but since they were not double-paned, they chose to replace them with the same-sized, fixed, double-pane windows that overlooked the woods in their backyard. The team added sliding windows on opposite sides of the room in order to still allow for a breeze when needed. The team then took out the small door leading to the dining room/kitchen and replaced it with a 6-foot opening and 6-foot custom steps that matched the original wood floors throughout the home. The client chose a durable, speckled gray carpet and Benjamin Moore’s Edgecombe Gray for the walls in order to keep the room bright and consistent with the rest of the home. This space is now used as a playroom and sitting area for the family.
This growing family had moved from a home in Minneapolis in order to obtain more space with less taxes. They bought a 1957 Bloomington rambler home that had a beautiful lot, great bedrooms and sprawling living spaces. The couple met with Rick, our owner, prior to buying in order to talk through remodeling two spaces of the home that needed updating: the kitchen with original cabinets and a bulkhead that came down nearly a foot lower than the rest of the house, and a “sunroom” that was used only during mild weather months – May and September for Minnesotans. The couple had a goal of making the galley kitchen into a functional, bright space and wanted the “sunroom” to become a permanent living space with an addition that would attach directly to the garage. Honey-Doers delivered.
2017
Contruction, Building
Modern Farmhouse
Bloomington
Starting with the kitchen, the Honey-Doers team gutted the entire room, opening up the ceiling in order to match the height of the room to the rest of the house, and the exterior wall in order to add insulation. They put in a new subfloor and tile to replace linoleum, and added electrical work to include recess lighting and under cabinet lighting. The custom cabinets were planned and built to make the space as efficient and functional as possible. A walk-through to a bedroom was replaced with a built-in pantry and cabinets were taken up an additional 12 inches, creating more storage throughout the entire kitchen. The clients chose Benjamin Moore’s White Dove for the cabinets in order to match the millwork throughout the rest of the home. They chose a light gray flooring, white subway tile backsplash, and a white with gray marble quartz countertop. All design choices were made with the hopes of brightening and visually enlarging the kitchen. In the end, the family was thrilled with the kitchen and felt that it met their lifestyle of cooking most meals at home.
When asked how they felt about working with the Honey-Doers team, the family’s response was overwhelming positive. They were impressed with the unique designs they created to help the space fit their needs and the speed at which they were able to make those designs become a reality. Since these were spaces that are used everyday in their home, they were thankful for the consideration that Honey-Doers showed throughout the entire process – always cleaning up at the end of the day and meeting remodeling timeline goals. Larry was particularly quick when it came to gutting, framing and drywalling the spaces, showing huge amounts of progress each day. Their children often liked to sneak in to watch the team work and got excited whenever “Joe-Joe” came over to work on the spaces – they especially liked his hat. This family plans to use Honey-Doers throughout their time in this Bloomington home and said they recommend them to anyone in the South metro and surrounding areas that are looking for services.
Across the dining room from the kitchen, there was a small door and two small steps leading into a sunroom that was only usable during a few months out the year. For this young family, they wanted to create a space that children could play in that would be close to the kitchen and other living spaces in the home. They also wanted to attach the garage directly to the home, instead of having to walk out to a patio and go through multiple doors to get to their cars. This layout is very common for many ramblers in Bloomington and Honey-Doers were excited to take a commonly frustrating space and make it fit to the needs of a modern family.
Honey-Doers Roofing and Remodeling
© 2021 Honey-Doers Kitchen and Bathroom Remodeling.
MN Lic # BC387590