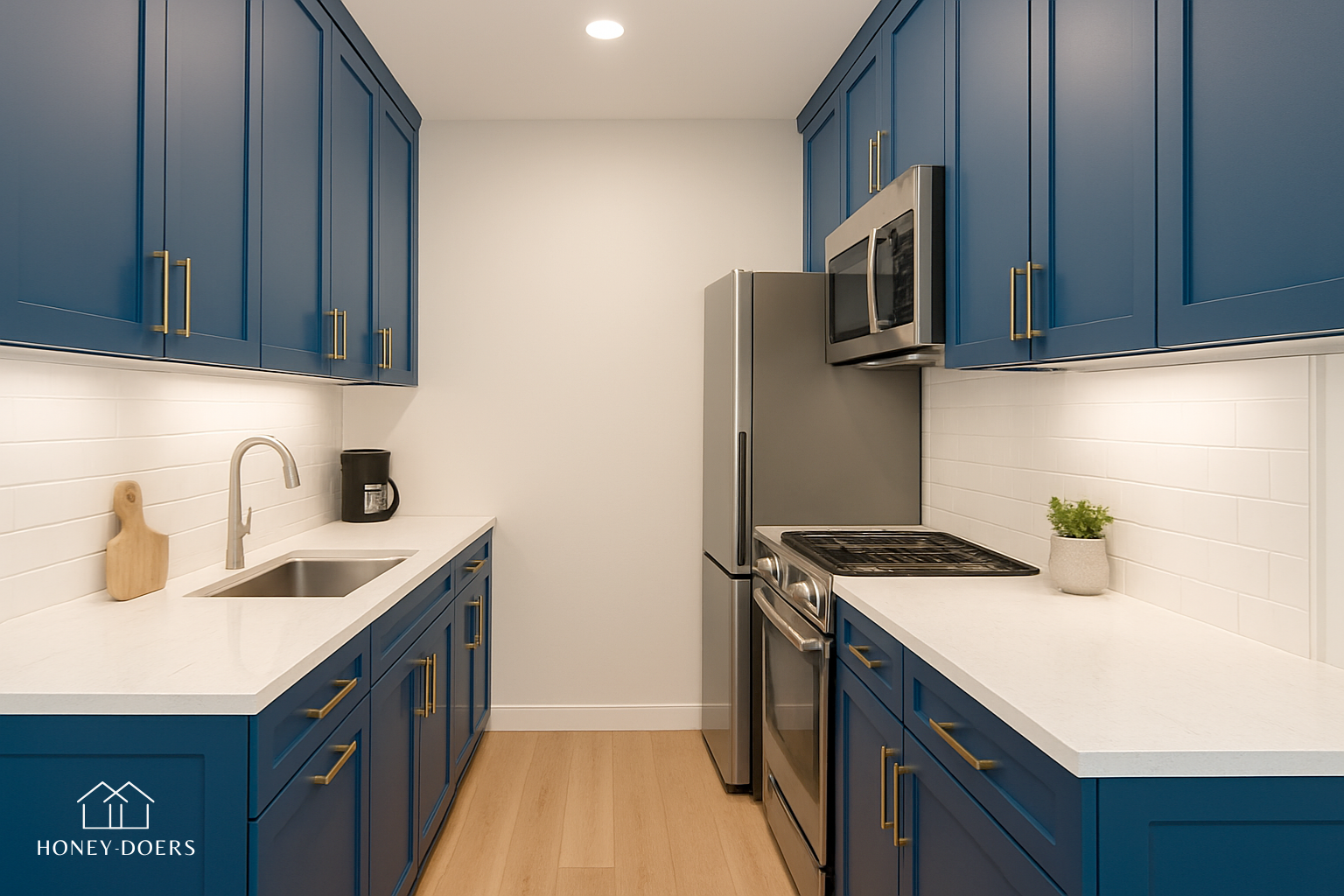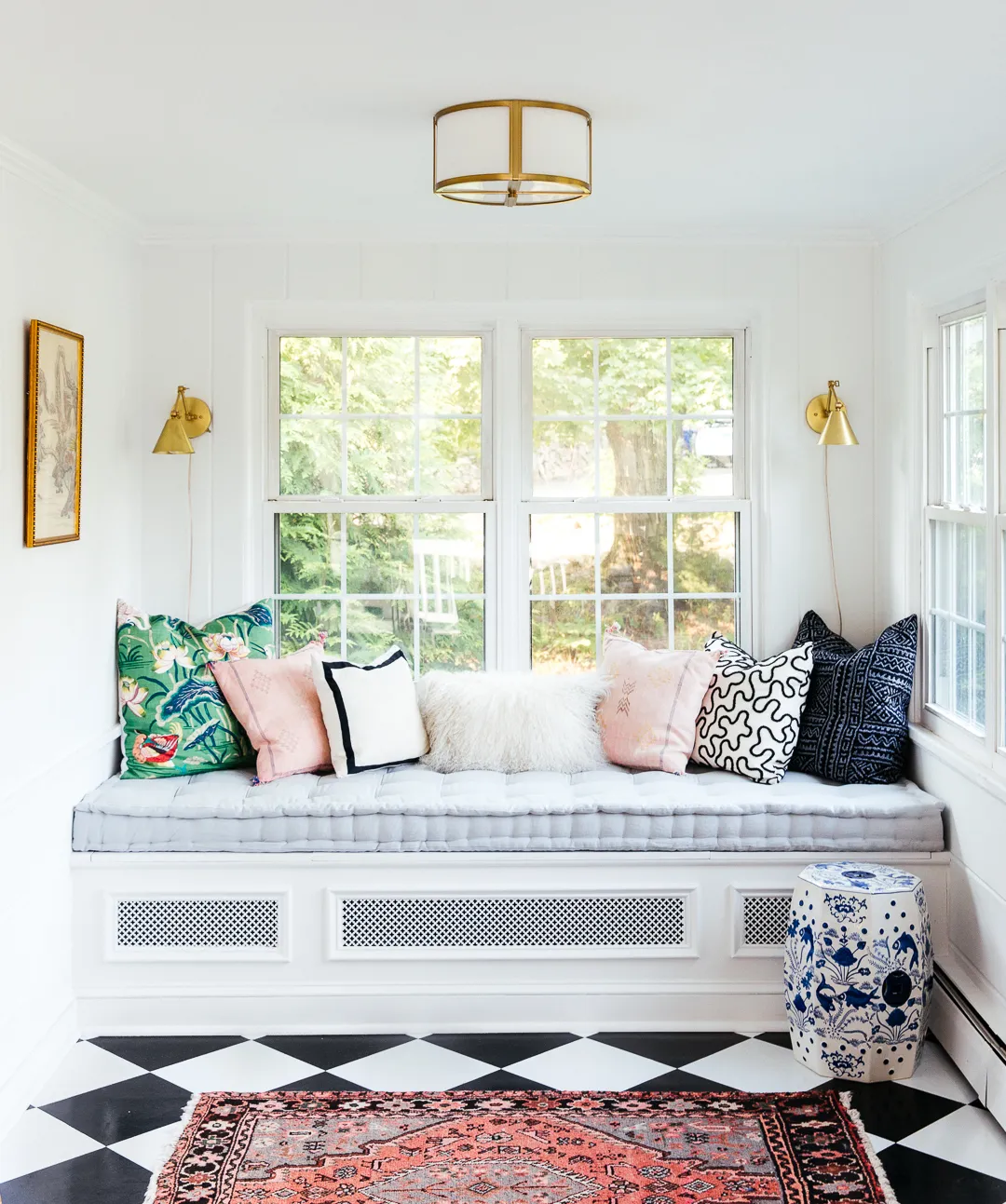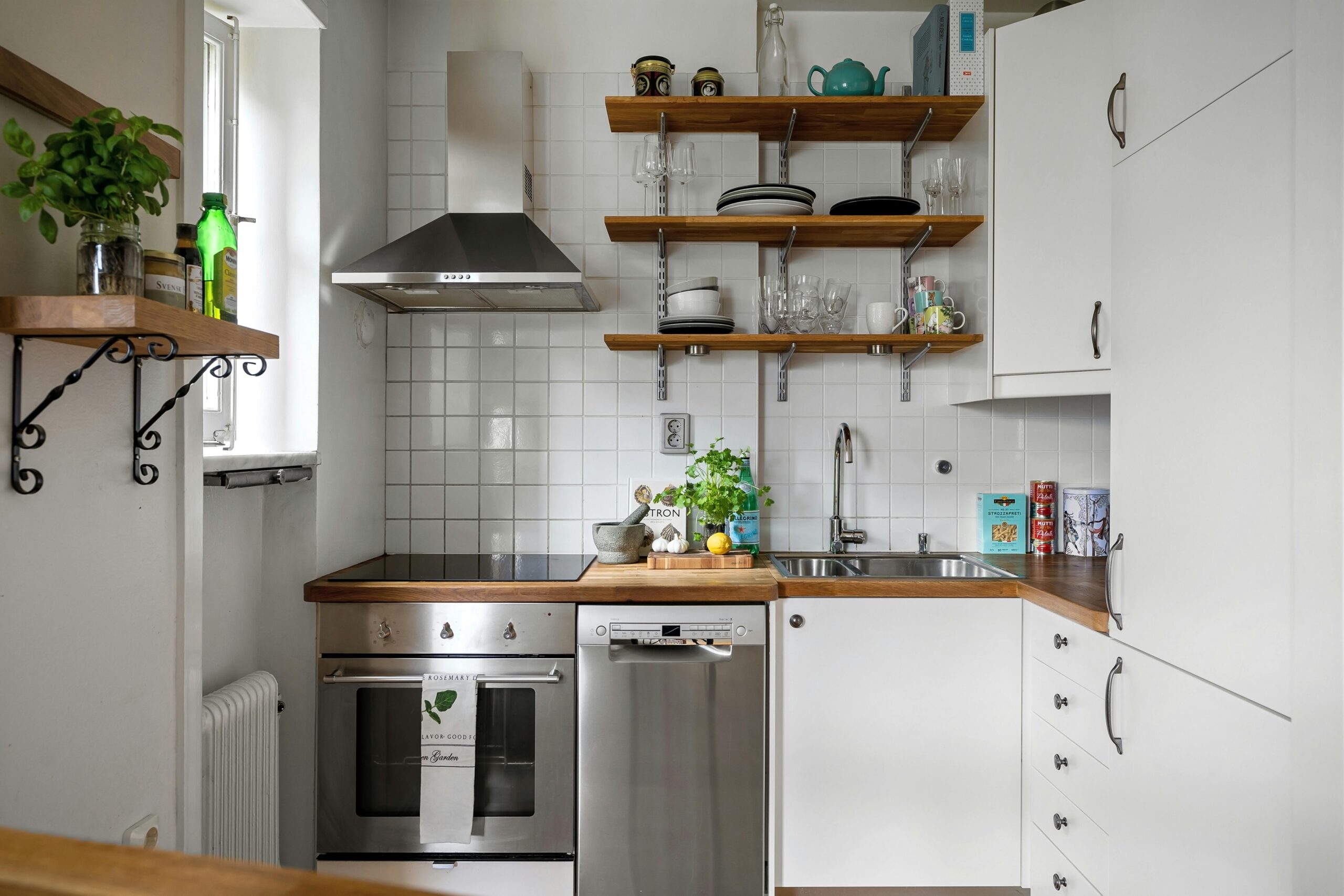One of the most important items in building the modern kitchen has become the multi-use island. Located in the center of your kitchen, the island is a focal point of traffic, activity, and attention. In many homes, this becomes one of the most social areas. It is where families cook together, but it is also where they do homework, play games together, eat, have drinks, or just sit and converse.
A well planned multi-use island can greatly improve the experiences people have in your kitchen.
Uses for Your Kitchen Island
As the name suggests, a multi-use island is intended to have multiple uses and benefits. You should consider all of these possibilities as you move forward with your designs and construction. Focusing on just one use or benefit could cause regrets later, so think it out carefully!
Block and Direct Traffic
One thing that a kitchen island helps to do is serve as kind of a traffic cop. The area between the island and the back counter becomes the realm of the cook. The island creates an area that is more cordoned off. It protects the cook from unnecessary foot traffic while he or she is engaging in the culinary arts. By building your multi-use island with this function in mind, you can save your cook(s) a lot of headaches.
Store Kitchen Items
The kitchen island creates an opportunity to significantly increase the amount of cabinet space in your kitchen. This of course refers to cabinets, drawers, and shelves down inside the cabinet. It also refers to additional overhead storage, as some people do like to take this opportunity to install more cabinets overhead.
Optimize Space
Everyone with a kitchen knows how quickly a counter can become crowded. This is true whether we are talking about a stack of dirty dishes, odds and ends, or multiple cooks trying to throw together a holiday dinner. A kitchen island makes use of empty floor space by adding more counter space there. This can easily double the total amount of counter area you have.
Establish Your Sense of Style
A multi-use island is not just about utility. It can also give you an opportunity to create that special look you are trying to create. The color of paint or stain you use on the wood paneling and frame combined with your choice of seats, overhead lamps, etc., can really make your kitchen something to see.
Bring People Together
Islands are intrinsically social things. Without an island, the cook is hunched over the back counter, head under the cabinet, facing away from the people in the room. With an island, the cook can look others in the face while working and comfortably maintain a conversation. Your island also gives people a place to congregate socially.
Common Mistakes
So, you want to move forward and build your multi-use island? Great! However, be careful not to make the following mistakes.
Crowding
You cannot think of the island as an island. That is, you cannot think of it as an isolated thing. It is a part of your kitchen, and it will inevitably affect how the rest of your kitchen works. In designing your island, make sure to consider the space you need to walk between the island and the counter. If the space is too crowded for two people to move through easily in opposite directions, your corridor is too narrow. Also, remember that you need to be able to open your refrigerator in cabinets, so your island should not get in the way of that.
Insufficient Counter Space
Too often, people who are afraid of crowding take things to the other extreme. In order to conserve floor space, they make the island as small as possible. The problem with this, though, is that you end up with so little counter space on the island that it is hardly worth it. The end result may be counter-effective: you have less floor space but not enough additional counter space to even use what you have.
No Overhang for Seating
One of the main functions of a multi-use island is social interaction. People generally want to have seating at their islands exactly for this reason. However, if you have ever tried to sit on a bar stool in front of a plain cabinet, you probably know how uncomfortable that is. If you do not have an overhang, seating just is not going to work. So make sure to include that, and make sure that it is sufficient.
Failure to Meet Code Requirements
If you live in a city of any size, your local area probably has a code that you must follow in construction projects. These tend to apply to things such as the location electrical outlets on your island. Make sure that you follow these guidelines! In addition to being about safety, they are also just good, practical ideas most of the time.
Failure to Keep Things Inside
In order to optimize space in the best way, your multi-use island needs to keep everything contained within its main frame. Try to make as many things as possible slide, close, and otherwise fit into your island without becoming a barrier or obstacle of some kind.
Options
In creating your own multi-use island, there are some options that you should consider. There is no right or wrong answer when it comes to these items: it is mostly a matter of what works best for you.
Microwave Oven
It is very common for homeowners to have the microwave oven located high against the wall with the back cabinets. However, another option is to place it low, inside the island where you would otherwise have a cabinet. This is largely a question of whether you would prefer to reach high or stoop low to operate it.
Sink
Some people swear that having a sink in the island is the best thing. Others disagree. It does eat up counter space there, but it also makes things easier for food preparation and cleanup, as this sink will be even more accessible than a sink in the back counter.
Two Levels
Some islands have two levels to them. This is because the optimal level for food preparation is generally lower than the optimal level for seating. Breaking up your island in this way may make it difficult to do things that require a lot of counter space, but it does contribute to its multi-use nature.
Kitchen Remodeling Considerations
There are obviously many things to consider as you get underway planning your kitchen remodel. Our designers and contractors at Honey-Doers would love to assist. Please call us at (952) 985-5383 to get started!





