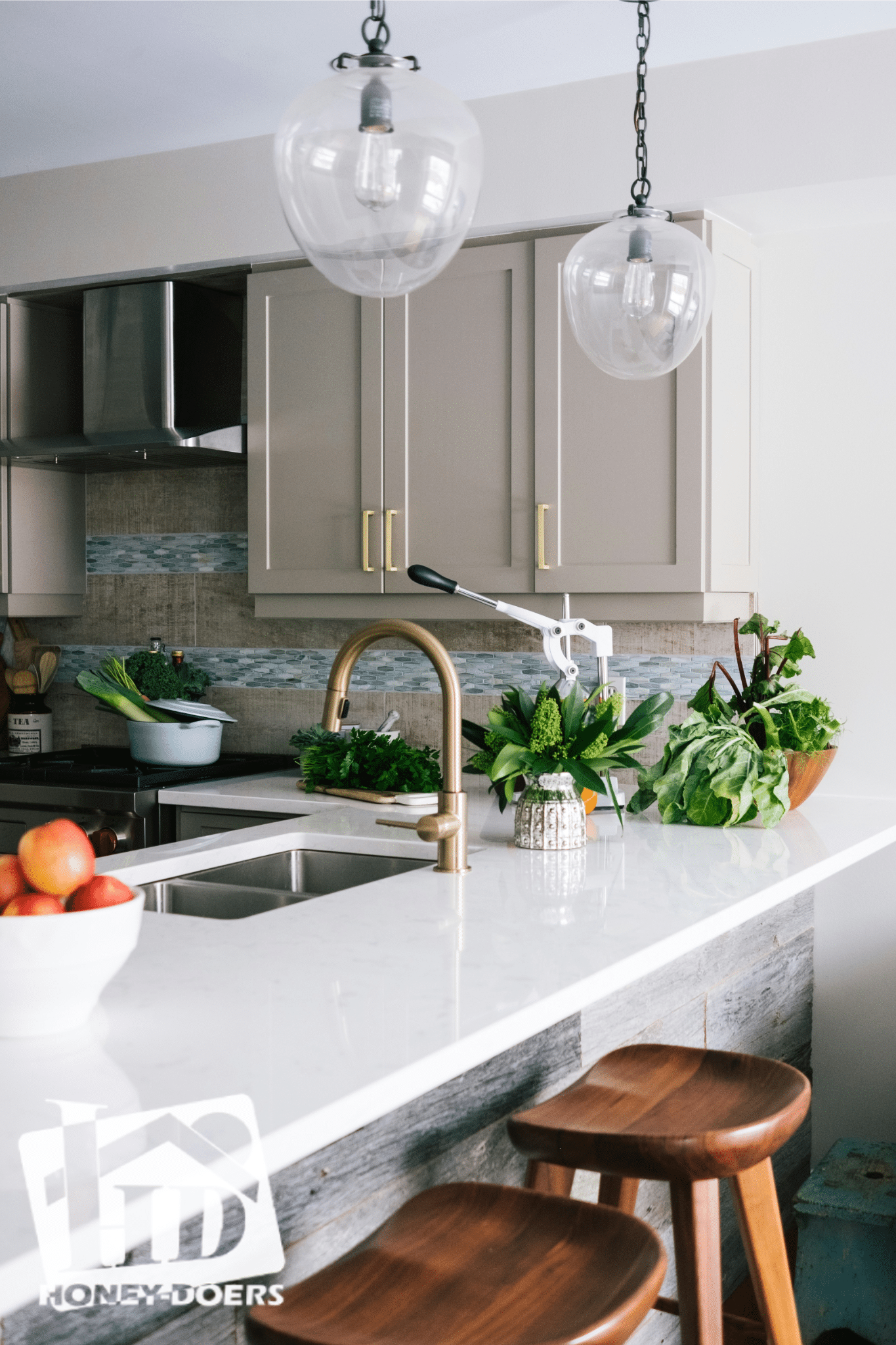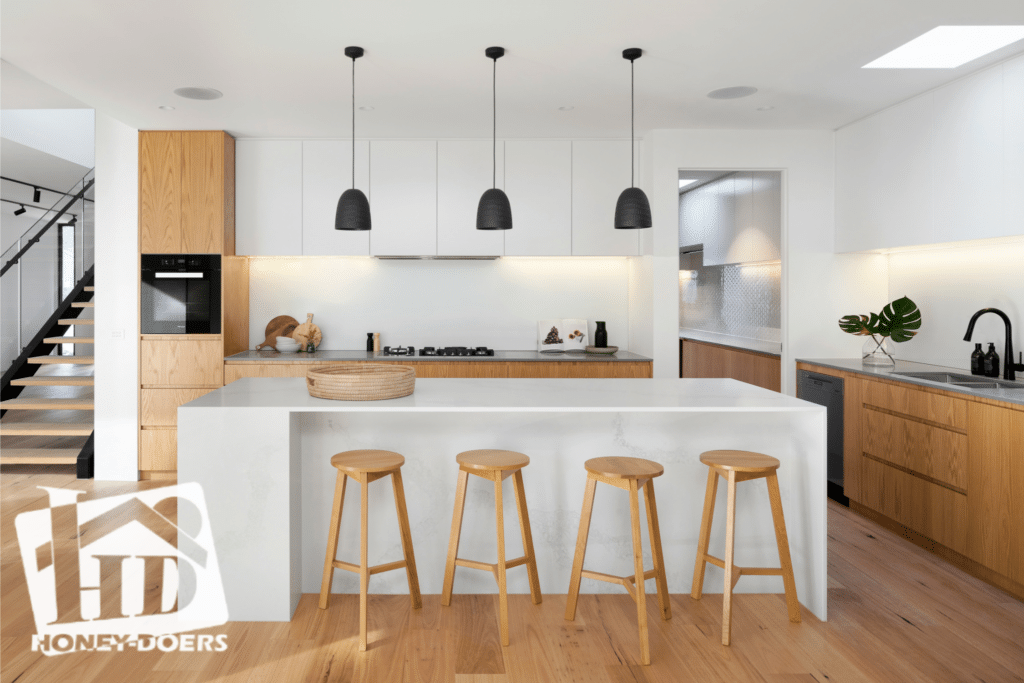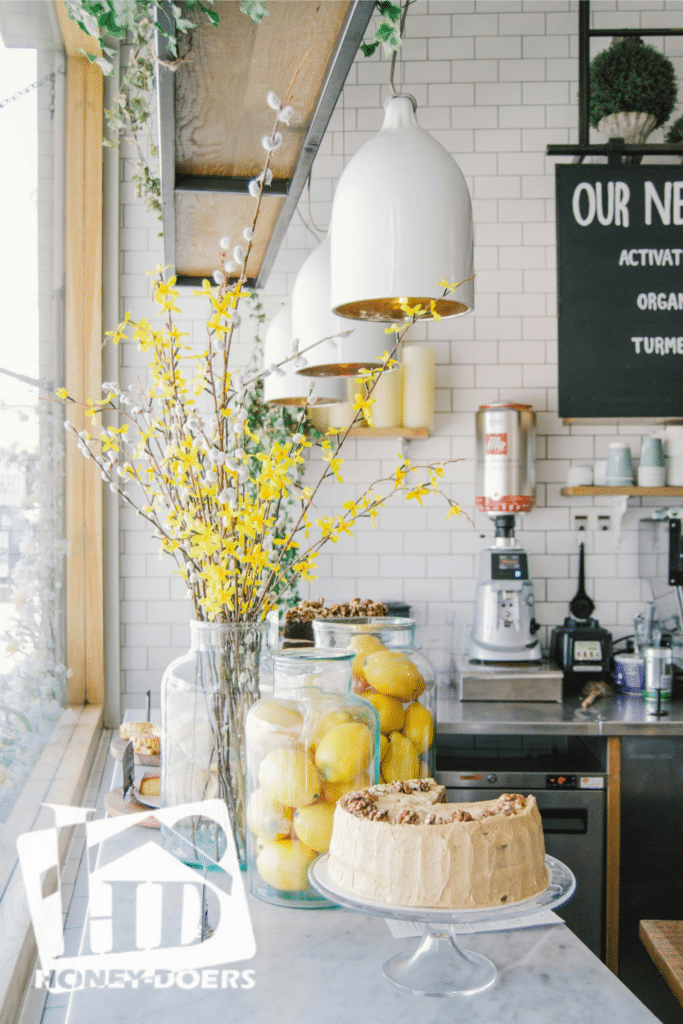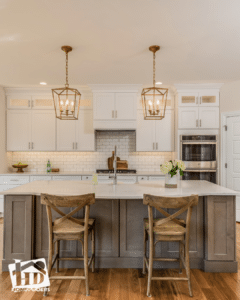A breakfast bar in the kitchen isn’t just a space to grab a quick bite; it’s a versatile addition that enhances functionality and social interaction within your home. Perfect for everything from morning coffee to evening homework sessions, a breakfast bar offers a convenient dining solution that maximizes space and increases the overall value of your property. Whether you live in a cozy studio apartment or a spacious family home, integrating a breakfast bar can transform your kitchen into a more inviting and efficient space. In this article, we’ll explore the various designs and benefits of breakfast bars, helping you discover the perfect style for your home.
Understanding Breakfast Bars
Definition and Functionality
A breakfast bar is essentially a countertop that extends from the kitchen area, providing a casual dining spot and additional workspace. This feature is often integrated with the kitchen island or positioned against a wall, depending on the kitchen’s layout and space availability. It serves multiple purposes: a place for quick meals, a prep area for cooking, and a central spot for gathering and socializing, making it a multifunctional addition to any kitchen.
Benefits of a Breakfast Bar
- Space Efficiency: Especially beneficial in smaller kitchens, a breakfast bar minimizes the need for a separate dining area, making it ideal for apartments or homes with limited space. It smartly utilizes existing areas, turning them into dual-purpose spaces without the clutter of additional furniture.
- Increased Home Value: Adding a breakfast bar can enhance the marketability of your home. It’s a sought-after feature for potential homebuyers looking for modern, adaptable living spaces, thereby potentially increasing your home’s resale value.
- Enhanced Social Interaction: The breakfast bar naturally invites family and guests to gather around, fostering engagement and interaction. It’s perfect for morning chats over coffee or as a spot for kids to do their homework while meals are being prepared, promoting a more social kitchen environment.
Incorporating a breakfast bar into your kitchen design not only optimizes space but also adds a layer of functionality and social warmth, making it a valuable addition to any home.
Who Benefits Most from a Breakfast Bar?
Breakfast bars are incredibly versatile, catering to a wide range of lifestyles and home configurations:
- Families with Busy Morning Routines: For families on-the-go, a breakfast bar offers a quick and convenient place for breakfast and casual meals, easing the morning rush.
- Homes with Limited Dining Space: In smaller apartments or homes without a dedicated dining room, a breakfast bar provides a practical dining solution that doesn’t sacrifice extra space.
- Entertainers: Hosts who enjoy socializing with their guests while cooking find breakfast bars ideal. They allow for interaction and provide additional seating for guests, making them perfect for gatherings and parties.
Design Inspirations and Ideas
When considering adding a breakfast bar to your kitchen, the design possibilities are virtually endless. Drawing inspiration from popular media and functional design principles can help create a space that is not only beautiful but also maximizes efficiency and comfort.
Influences from Media and Film
Iconic kitchens from film and television often feature stylish breakfast bars that serve as the hub of the home’s social life. For example, the sleek, modern kitchen seen in Something’s Gotta Give showcases a spacious breakfast bar that acts as a central gathering spot, illustrating how these features can be both functional and a key element of the home’s design aesthetic. Seinfeld featured a breakfast bar in Jerry’s apartment that was a hub of social activity, exemplifying how this element can facilitate connectedness. Such examples can inspire homeowners to think about how a breakfast bar can blend seamlessly into their own kitchen styles.
Materials and Style
Choosing the right materials for your breakfast bar not only determines its appearance but also its durability:
- Countertops: Granite, quartz, and marble offer durability and a high-end look, while butcher block or recycled glass provide a more eco-friendly choice.
- Finishes: Polished surfaces reflect more light and can help small spaces appear larger, whereas matte finishes can lend a warmer, more subdued look.
Seating Solutions
Comfortable and stylish seating is crucial for a breakfast bar. Options include:
- Bar Stools: Choose from high-back stools for more support or backless stools to keep sightlines open. Adjustable-height stools can accommodate all family members comfortably.
- Built-in Benches: For a more cohesive look, consider built-in benches that match the breakfast bar’s material and style.
Lighting Designs
Proper lighting is essential to make the breakfast bar functional at all times of the day:
- Pendant Lights: Hanging pendant lights provide direct, focused lighting and can add a touch of style.
- Recessed Lighting: For a cleaner look, recessed lights in the ceiling above the breakfast bar ensure adequate lighting without visual clutter.
Each element—from materials to lighting—should be chosen not only for its aesthetic value but also for its ability to meet the practical needs of those using the space. By combining inspiration from media with functional design principles, you can create a breakfast bar that enhances your kitchen’s usability while adding a significant style statement.
Home Design Requirements and Constraints
When planning to incorporate a breakfast bar into your kitchen, several design requirements and potential constraints must be considered. These factors will influence not only the feasibility of adding a breakfast bar but also its functionality and integration into your existing space.
Spatial Considerations
- Minimum Space Requirements: To ensure comfort and usability, a breakfast bar typically requires at least 24 inches of width per seat and about 12 to 18 inches of knee space below the countertop. Additionally, there should be enough room behind the seated area for traffic flow, ideally at least 36 inches, to allow easy movement without disruption.
- Kitchen Layout: The existing layout of your kitchen can greatly impact where and how a breakfast bar can be installed. It’s ideal in kitchens with an open floor plan or where the kitchen naturally extends into a living or dining area. In more compact kitchens, a wall-mounted or pull-out breakfast bar might be a more suitable option.
Structural Constraints
- Load-Bearing Walls: If the desired location for a breakfast bar is near a load-bearing wall, modifications might be necessary, which can involve more complex structural work.
- Plumbing and Electrical Requirements: Adding a breakfast bar with built-in appliances or a sink will require plumbing and electrical modifications. These alterations need to be planned carefully to ensure compliance with local building codes and to maintain the functionality of the space.
Considerations Before Installation
- Budget: Understand the costs associated with structural changes, material selections, and potential plumbing or electrical updates.
- Long-term Impact: Consider how the addition of a breakfast bar will affect the overall flow of your kitchen and its future resale value.
By carefully assessing these design requirements and constraints, you can ensure that your breakfast bar not only fits aesthetically into your kitchen but also functions seamlessly within the existing structural and spatial framework. This careful planning will help maximize the enjoyment and utility of your new space.
Why Choose Honey-Doers for Your Kitchen Remodel
Honey-Doers Remodeling has a proven track record of transforming kitchens with functional, stylish designs, including expertly integrated breakfast bars. Our team excels in custom solutions, ensuring every aspect of your kitchen remodel—from planning and design to execution—meets your specific needs and exceeds expectations. Trust us to handle the complexities of your remodel, turning your vision into a reality.
Revitalize your kitchen with Honey-Doers Remodeling, where your dream kitchen awaits. Contact us today to begin crafting a space that’s perfectly suited to your lifestyle and tastes.






