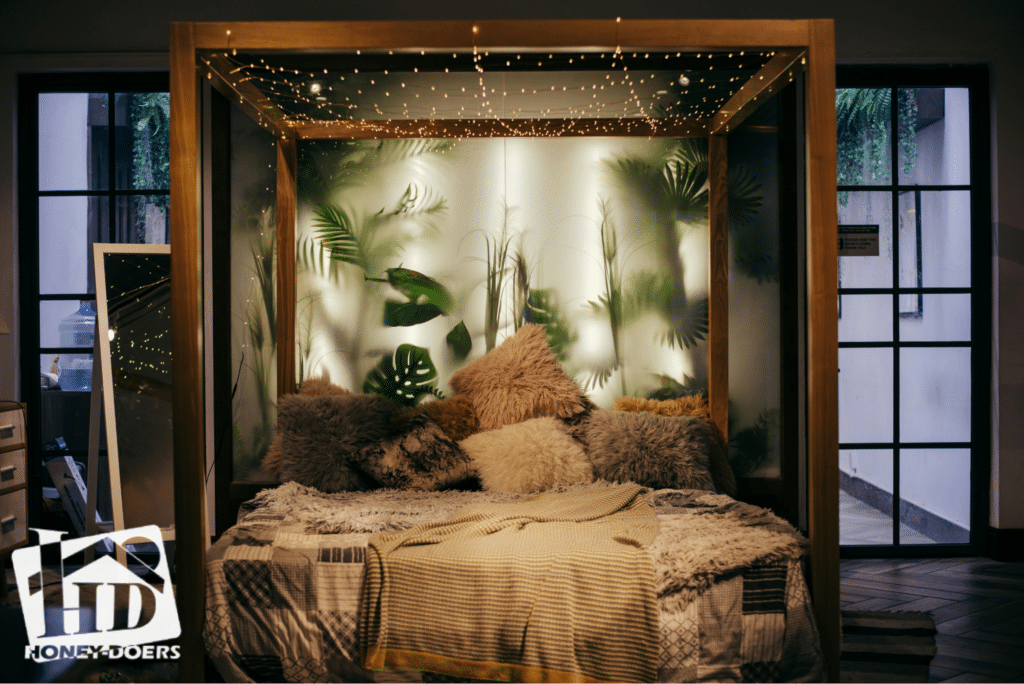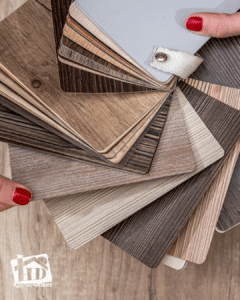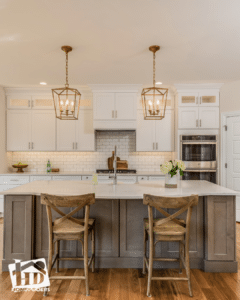Lofted bedrooms excel in maximizing limited space, making them a perfect choice for urban dwellers or anyone looking to declutter and enhance the functionality of their living area. By elevating the sleeping area, loft beds free up valuable floor space underneath for other uses, such as a home office, lounge area, or additional storage. This smart design solution not only optimizes your square footage but also transforms the aesthetic of any small living space.
The Appeal of Lofted Bedrooms
Lofted bedrooms stand out as exceptional solutions for maximizing living spaces, especially in smaller homes or apartments where floor space is at a premium. By elevating the sleeping area, these designs free up valuable square footage below for other essential functions, such as workspaces, seating areas, or additional storage. This configuration not only optimizes the available space but also enhances the living environment by segregating rest areas from active living zones, offering a clever layout in compact settings.
Beyond their practicality, lofted bedrooms significantly enhance the room’s aesthetics. They transform the traditional concept of a bedroom by adding vertical depth and interest, turning an ordinary room into a multi-functional and visually captivating space. This architectural innovation allows for creative design expressions—underneath the loft can become a showcase for personal style, whether it’s a cozy lounge filled with books and art or a sleek office space that complements the living area. The loft itself offers a secluded, tranquil retreat, elevated away from the household’s hustle and bustle, reinforcing its appeal as more than just a place to sleep but a dynamic component of home design.
Main Layouts of Adult Lofted Bedrooms
Urban Apartment Lofts
In the confines of urban apartments, lofted beds are a game-changer for space optimization. These setups elevate the sleeping area above the living space, thereby doubling the usability of limited square footage. Many modern designs incorporate sleek, minimalist stairs or ladders that contribute to a contemporary aesthetic while preserving valuable floor space for living and entertainment areas below.
Guest Bedrooms with Functional Under-spaces
For guest bedrooms, lofted beds can transform the space into a multi-functional haven. Underneath the loft, a comfortable couch provides a relaxing spot for guests during the day, which can be converted to additional sleeping space if needed. Integrated storage solutions like built-in drawers or shelves keep the area clutter-free and hospitable.
Split Level Bedrooms
Split-level lofted bedrooms in larger rooms or studios add an element of architectural intrigue and enhanced privacy. By positioning the sleeping area on a different level, these designs delineate personal space distinctly from the living or work areas, adding depth and interest to the room’s layout.
Attic Bedroom Conversions
Tall attic spaces offer ideal opportunities for lofted bedroom conversions, providing a secluded and luxurious upper level for sleep. Honey-Doers Home Remodeling specializes in transforming these underused spaces into beautiful, functional lofted bedrooms that capitalize on the attic’s unique architectural features and views. Learn more about our attic remodel services.
Cabin Style Lofts
In cabin settings, lofted bedrooms often overlook expansive living spaces, embracing the rustic aesthetic typical of such environments. These lofts usually feature natural wood finishes and offer panoramic views of the living area below, enhancing the open, airy feel of the cabin while providing cozy, intimate sleeping quarters above.
Design Considerations and Tips
Choosing the Right Loft Design
Selecting the appropriate loft design is crucial and should be tailored to the specific dimensions and characteristics of your space. Consider the ceiling height to ensure ample headroom in the loft and adequate space beneath. The room’s size will dictate how much functional area can be utilized under the loft. Think about your lifestyle needs—whether you require a quiet workspace, extra storage, or an additional lounging area—to determine the best use of the under-loft space.
Integrating Staircases and Ladders
Access to your lofted bedroom should blend functionality with aesthetic appeal. Ladders are a space-saving option ideal for higher lofts in smaller rooms, while staircases, though requiring more space, can incorporate storage within each step. Choose materials and designs that complement the overall decor of the room, enhancing both the style and usability of the loft.
Safety and Comfort
Safety must be a priority in loft design. Ensure sturdy railings are in place to prevent falls, and opt for a well-supported mattress foundation for comfort. Evaluate the loft’s layout to allow for easy movement and consider softer lighting options to create a restful ambiance. These elements not only ensure practicality and security but also contribute to creating a serene retreat in your lofted bedroom space.
Customization and Personalization
Customizing Your Loft Space
Personalizing your loft space allows you to reflect your unique style and needs. Consider integrating custom design elements such as built-in shelves or artistic light fixtures that add both function and flair. Utilize the vertical space by decorating with hanging plants or bespoke artwork that draws the eye upward, enhancing the lofted bedroom’s aesthetic and feel. Choose a color scheme and textiles that resonate with your personal taste to make the space truly your own.
Incorporating Multi-Functional Furniture
Maximizing the utility of the space beneath the loft is key to enhancing its functionality. Opt for multi-functional furniture like a desk that converts into a dining table or a daybed that serves as both seating and guest sleeping quarters. Consider built-in bookshelves that not only provide storage but also add to the room’s character. These pieces allow you to fully utilize every square inch of your loft area, making it as practical as it is stylish.
Why Choose Honey-Doers for Your Lofted Bedroom Project
Honey-Doers Home Remodeling stands out for its deep expertise in transforming ordinary spaces into innovative and custom-built lofted bedrooms. Our experienced team manages every detail from conception to completion, ensuring your vision is brought to life with precision and style. We excel in creating spaces that maximize both function and beauty, tailored specifically to your lifestyle needs.
Lofted bedrooms offer a blend of creative and practical benefits, making them a superb choice for adults seeking to enhance both the functionality and aesthetic appeal of their living spaces. With the ability to design a unique area that perfectly suits your preferences and the architecture of your home, a lofted bedroom isn’t just a remodeling project—it’s a lifestyle upgrade.
Consider elevating your home with a custom lofted bedroom by partnering with Honey-Doers. Our commitment to quality and customer satisfaction ensures a remodeling experience that is as seamless as it is transformative. Let us help you reimagine your space and turn your dream bedroom into a reality.





