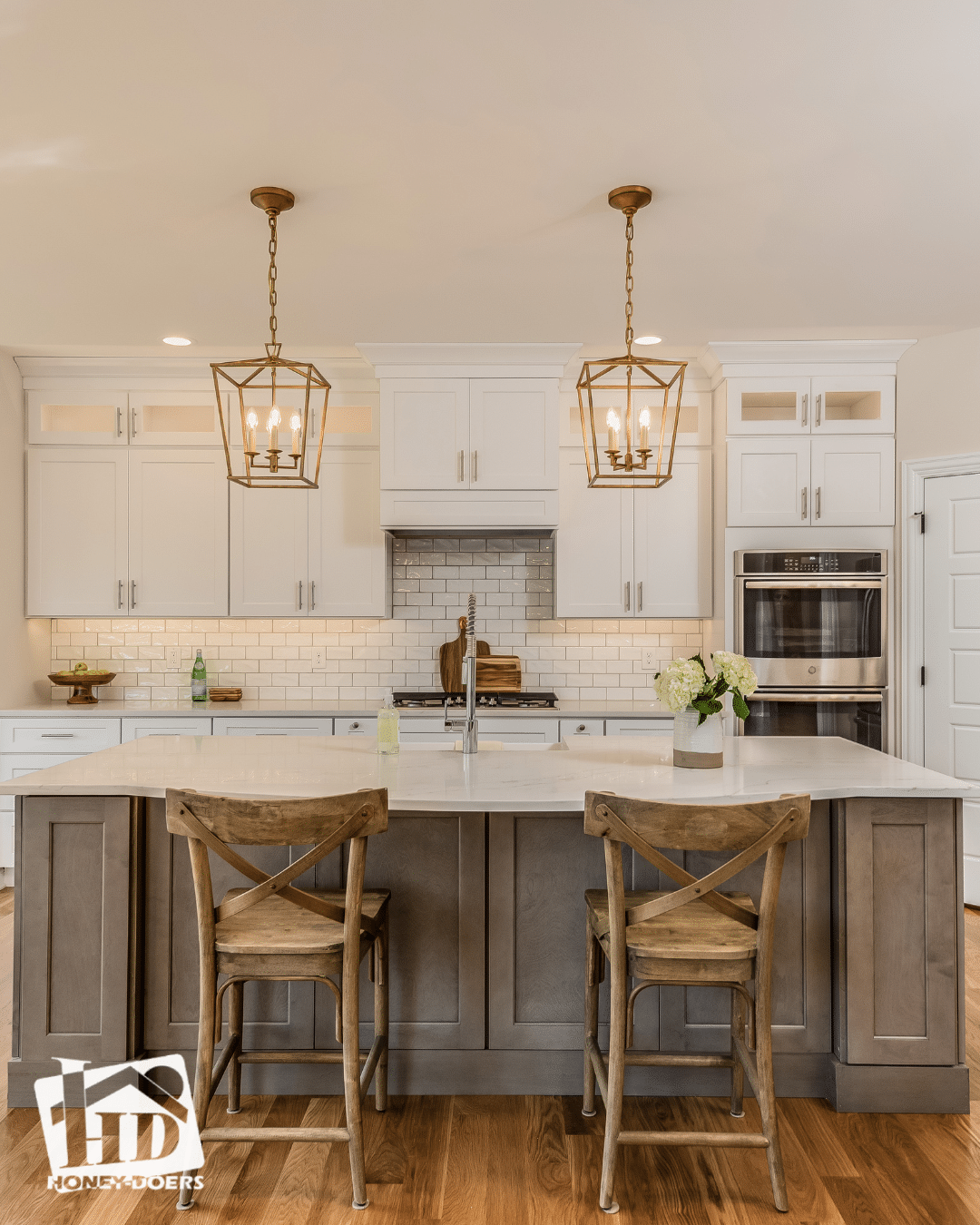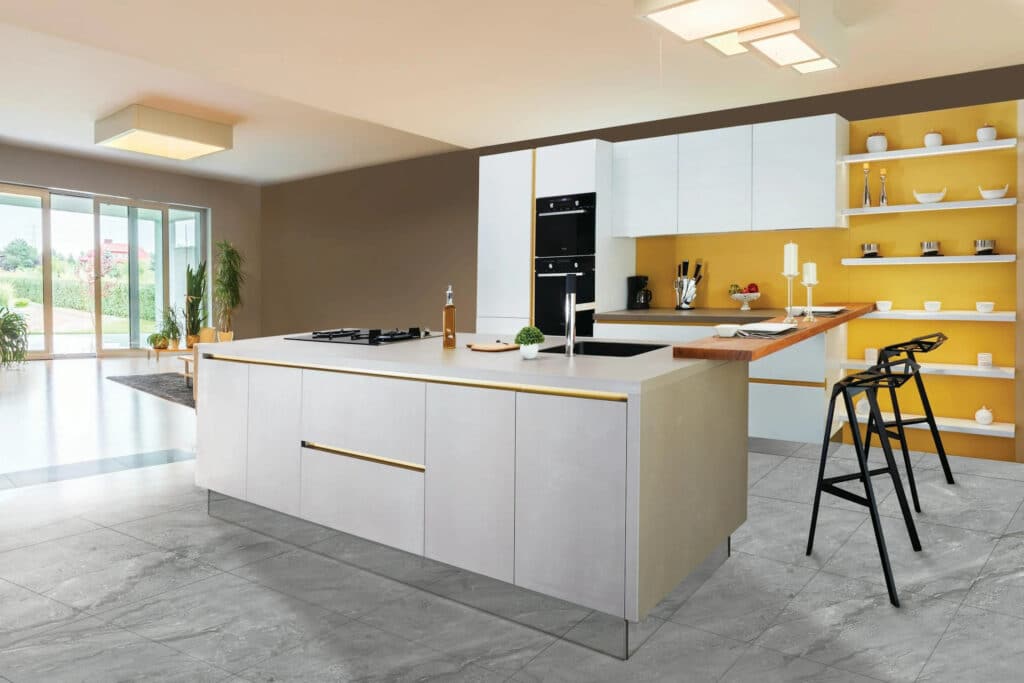The kitchen is the heart of the home—but its layout affects far more than meal prep. According to a recent study in Building and Environment, design decisions around lighting, space, and airflow can influence our physical health, stress levels, and sense of well-being. When it comes to kitchen layouts, choices around ventilation, ergonomics, and traffic flow matter just as much as the materials and finishes we choose.
A well-designed kitchen should balance efficiency, safety, and comfort. Whether you’re working with a compact galley or a sprawling open-concept kitchen, it’s important to design around the kitchen work triangle—the relationship between the fridge, stove, and sink. The goal is to reduce unnecessary movement while ensuring each step in your cooking process is fluid and stress-free.
This article highlights six of the best kitchen layouts, offering practical examples and design considerations for homes of every size. Whether you’re remodeling a narrow kitchen or exploring kitchen layouts with island features, we’ll help you find a layout that supports your lifestyle, enhances daily routines, and gets the most out of your space.
Galley Layout: Smart Design for Small Spaces
For small kitchen layouts or long, narrow spaces, the galley kitchen layout offers a smart, efficient solution. In this design, counters and cabinets are placed along two parallel walls, forming a corridor-like space that naturally supports the kitchen work triangle. With appliances and work surfaces located just steps apart, it’s easy to move between prep, cooking, and clean-up without wasted steps.
Because of its compact footprint, a galley kitchen maximizes storage space and counter space while minimizing floor area. This makes it especially appealing for urban homes, apartments, or older homes where space is limited. The layout is also ideal for solo cooks, allowing everything to be within arm’s reach.
To enhance the space, consider open shelving on one side, under-cabinet lighting, and light-colored cabinetry to keep the room feeling bright and open. Adding a window or glass door at one end of the galley can help extend sightlines and draw in natural light.
Although compact, galley kitchen layouts are considered some of the most efficient and functional, especially when space is at a premium.
U-Shaped Layout: Surround Yourself with Efficiency
If you have a bit more room to work with, a U-shaped kitchen layout provides a smart way to maximize counter space and storage while maintaining a compact work zone. This design features three connected walls or sections of cabinetry, essentially wrapping the cook in a “U” that supports dedicated zones for prep, cooking, and cleaning.
This layout naturally reinforces the kitchen triangle by placing the fridge, stove, and sink along each wall. It’s particularly effective for two-person households or families that share kitchen duties, as there’s enough space for multiple work zones without causing bottlenecks.
When planning a U-shaped kitchen, pay special attention to the corners, which can become difficult to access. Installing lazy Susans, swing-out trays, or corner drawers helps you make use of every inch. Ensure you have at least 5 feet of clearance between opposite sides to avoid a cramped feel.
U-shaped kitchens work well in both closed and open layouts. For open-concept spaces, the third wall can be a peninsula or half-wall, offering additional storage and countertop space while keeping the kitchen connected to other areas of the home.
Kitchen Layout with Island: A Functional Focal Point
Among today’s best kitchen layouts, few are more coveted than those that feature a kitchen island. Whether you have a moderate or expansive kitchen, an island offers both visual appeal and functional versatility.
A kitchen layout with island can serve multiple purposes. It adds additional prep space, offers casual seating, and can house appliances like a sink or cooktop. Islands also support social engagement, allowing the cook to face outward while preparing meals, rather than being isolated along a wall.
Designers often recommend placing the sink in the island when the stove and fridge are along the perimeter. This central placement supports the kitchen triangle and keeps prep activities at the heart of the kitchen. Others prefer the classic layout of placing the sink beneath a window, offering natural light and a view while washing up.
When planning an island, allow at least 36–48 inches of clearance on all sides to maintain a good flow. Include power outlets, deep drawers, and open shelving to maximize utility. Depending on the size of the kitchen, your island might be a mobile cart, a peninsula, or a fully built-in structure with seating for four.
As one of the most adaptable kitchen layouts, an island brings together form, function, and family in one elegant feature.
L-Shaped Kitchen Layouts: Practical and Flexible
The L-shaped kitchen layout is one of the most common—and for good reason. It’s flexible, space-saving, and ideal for both open-concept designs and enclosed kitchens. This layout includes two connected counters forming an L, usually with base cabinets below and wall cabinets above.
The L-shape naturally supports the kitchen triangle, especially when the fridge is placed at one end, the sink along the base, and the stove on the opposite wall. But without careful planning, it’s possible to end up walking back and forth more than necessary. Try to keep the main appliances within 4–9 feet of one another to minimize excess movement.
One of the key benefits of this layout is how easily it pairs with an island or dining table. Homeowners can reserve the longer leg for cooking and the shorter leg for prep or serving. This setup also opens the kitchen to the rest of the living area, supporting flow and interaction.
For better storage, consider extending cabinets to the ceiling or using one leg of the “L” as a built-in pantry wall. This makes the layout even more efficient and keeps clutter off the counters.
Double Islands: Optimizing Large Kitchens
In larger kitchens, the first instinct is often to install a single oversized island. But more isn’t always better. In fact, oversized islands can lead to wasted space in the center of the kitchen and disrupt workflow. That’s why many designers now recommend double island layouts as a more functional alternative.
With two islands, you can clearly separate preparation zones from social zones. For example, one island might house the sink and prep area, while the other provides seating, storage, or even a beverage station. This split allows multiple people to use the kitchen without getting in each other’s way.
To make the most of this layout, allow at least 42 inches of space between the islands. Use task lighting over the prep island and decorative lighting over the social island to create visual contrast and support each function. You can also play with materials—wood for one, quartz for the other—to enhance that differentiation.
Double islands work best in open layouts where the kitchen connects to a living or dining area. They support entertaining and large-scale cooking while maintaining order and flow.
If you’re lucky enough to have the space, this is one of the most luxurious and practical kitchen layouts available.
Open Kitchen Layouts: Seamless Social Living
The open kitchen layout has become a staple of modern home design, and for good reason. By removing walls and barriers between the kitchen and the living or dining space, it allows for greater interaction, more natural light, and a unified sense of space.
This layout is particularly effective in homes with an active social life or busy families. It allows parents to help with homework while making dinner, or hosts to chat with guests while preparing appetizers. No one is shut off from the action.
To make an open layout work well, it’s important to visually define each space. Islands, ceiling beams, flooring transitions, or lighting changes can all help separate the kitchen from adjacent areas without breaking the open feel.
Appliance selection also matters. Choose quiet dishwashers, range hoods with strong ventilation, and low-profile appliances that don’t dominate the space. A well-designed open kitchen feels like a natural extension of the living room—not a busy workspace.
This layout pairs well with L-shaped and island configurations, making it one of the most adaptable choices for modern homes. In addition, some biophilic design helps to bring nature into your open kitchen.
Designing the Right Kitchen with Honey-Doers
Whether you’re working with small kitchen layouts or planning a spacious renovation, choosing the right kitchen layout is the first step toward a home that functions as beautifully as it looks. From the compact efficiency of galley kitchen layouts to the social strength of kitchen layouts with island features, every design has its strengths—if planned properly.
At Honey-Doers Remodeling, we bring decades of experience to help homeowners create kitchens that are functional, comfortable, and tailored to their daily lives. We work with you to understand your space, your habits, and your goals—so that every detail, from the placement of your sink to the size of your island, supports the way you live.
Let us help you design one of the best kitchen layouts for your home—where function meets beauty, and your kitchen truly becomes the heart of your home.






