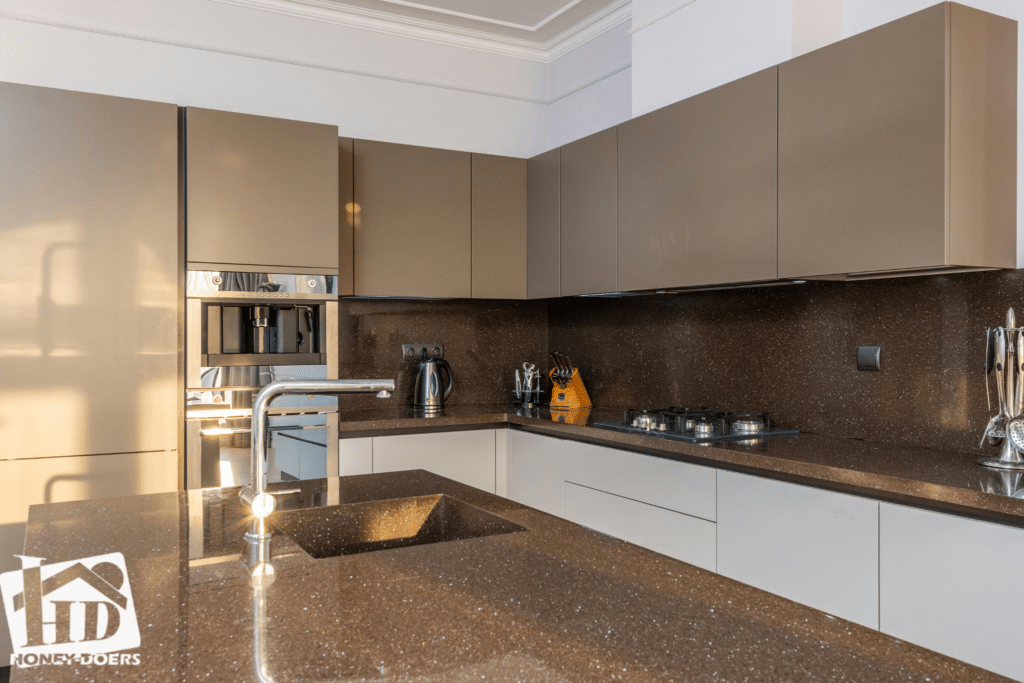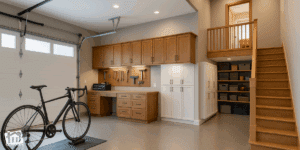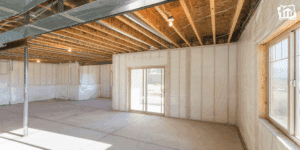Your Vision, Your Kitchen
Embarking on a kitchen renovation can feel overwhelming, but the truth is, anyone can play a meaningful role in the process. Whether you’re brimming with design ideas or simply have a clear vision of how you want your kitchen to function, your input is invaluable. Sharing your lifestyle, preferences, and needs with professionals sets the foundation for a remodel that truly reflects your unique style and priorities.
The benefits of taking an active role are immense. You get to shape a space that fits your life perfectly, ensuring it balances functionality and beauty. Beyond the practical, there’s a deep satisfaction in seeing your ideas come to life. Plus, your early involvement can even lead to smarter budget decisions.
Partnering with experts like Honey-Doers Remodeling ensures your vision is expertly translated into a functional, stunning kitchen—one that’s ready to be the heart of your home.
Space Planning: Layout and Flow
The foundation of a successful kitchen renovation lies in thoughtful space planning. The layout determines not just how your kitchen looks but how it functions for everyday use and special occasions. One of the most common principles to consider is the “kitchen work triangle,” which ensures efficient traffic flow between the sink, stove, and refrigerator—the three most-used areas in any kitchen.
Beyond the basics, think about how you want the space to serve your lifestyle. Do you need extra room for entertaining guests, a cozy dining nook, or expansive storage for your culinary tools? Accessibility is another key factor—ensure countertops, cabinets, and appliances are comfortable for all household members to use.
Actionable Steps
- Sketch Your Vision: Create a simple layout on paper or use an online kitchen design tool to map out your ideal zones.
- Share Your Habits: Let your architect or designer know about your daily kitchen routines and needs, such as prepping meals, hosting gatherings, or accommodating children.
- Plan for Movement: Work with your builder to prioritize flow, ensuring there’s ample room for movement without overcrowding.
By starting with a strong layout, your kitchen becomes a space that looks amazing and feels seamless to use.
Cabinetry and Storage Solutions
Cabinetry is more than just a practical storage solution—it’s a defining feature of your kitchen’s aesthetic and functionality. When choosing cabinets, you’ll encounter three main types: stock (pre-made, budget-friendly options), semi-custom (slightly customizable for a balance of affordability and personalization), and custom (designed and built from scratch for a perfect fit).
Storage features can make a significant difference in how you use your kitchen. Pull-out drawers simplify access to pots and pans, lazy Susans maximize corner cabinet space, and vertical storage is ideal for cutting boards and baking sheets. The material, finish, and style of your cabinetry should also complement the overall kitchen design, whether you prefer a modern, farmhouse, or traditional look.
Actionable Steps
- List Your Essentials: Identify must-have storage features that fit your cooking habits, such as spice racks, trash pull-outs, or pantry cabinets.
- Gather Inspiration: Create a mood board with photos of cabinet styles, colors, and features you love to share with your builder.
- Collaborate on Details: Discuss material preferences, finishes, and layout requirements with your architect or contractor to ensure the cabinets meet your needs and budget.
The right cabinetry combines style and smart storage, elevating both the beauty and practicality of your kitchen.
Choosing the Right Countertops
Countertops are the workhorses of your kitchen, but they’re also a significant design feature. Choosing the right material is essential to achieving both functionality and style. Popular options include:
- Granite: Durable and heat-resistant, with unique natural patterns.
- Quartz: Low-maintenance and customizable, ideal for busy households.
- Marble: Luxurious and elegant but prone to staining and scratching.
- Laminate: Budget-friendly and available in a wide range of designs.
- Butcher Block: Warm and natural, perfect for a rustic or farmhouse look.
Each material comes with its own maintenance requirements, durability, and price range. Your choice should align with how you use your kitchen—whether you prioritize stain resistance, heat tolerance, or a bold visual statement.
Actionable Steps
- Assess Your Needs: If you cook frequently or have young children, prioritize durability and low maintenance.
- Visit Showrooms: Touch and feel different countertop materials to get a sense of their texture and quality.
- Share Your Preferences: Provide your builder with your top choices, including specific colors or patterns, to ensure they fit seamlessly into the design.
With the right countertops, your kitchen becomes a perfect blend of beauty and practicality, ready to handle daily use and special occasions alike.
The Sink and Faucet: Where Form Meets Function
The sink and faucet are central to any kitchen’s functionality and design. From washing dishes to food prep, these elements see constant use, so choosing the right styles is essential.
Sink Styles: Popular options include undermount sinks for a seamless countertop look, farmhouse sinks for a rustic or classic aesthetic, and single or double bowl sinks depending on your cleaning needs.
Faucet Options: Modern touchless faucets add convenience and hygiene, while pull-out or pull-down faucets enhance flexibility. Classic designs can lend a timeless appeal to your kitchen.
Placement is just as important as style—ensure your sink integrates well with the surrounding work zones for easy flow between tasks.
Actionable Steps
- Test in Showrooms: Visit a showroom to explore sink and faucet combinations. Pay attention to features like depth, sprayer reach, and ease of use.
- Measure and Plan: Take accurate measurements of your preferred sink size and communicate its placement within the layout to your builder.
- Choose Based on Needs: Think about your daily tasks—do you need a deep basin for pots or a dual-bowl sink for multitasking?
Selecting a sink and faucet that balance style and practicality ensures your kitchen remains functional and beautiful for years to come.
Appliances: Practical and Stylish
Appliances are the backbone of a functional kitchen, and selecting the right ones involves balancing performance, style, and energy efficiency. Consider your daily cooking habits and kitchen layout when making decisions.
Key Considerations:
- Energy Efficiency: Look for ENERGY STAR-rated appliances to save on utility bills and reduce your environmental impact.
- Size: Choose appliances that fit your kitchen space without compromising flow or usability.
- Integration: Decide whether you prefer freestanding appliances or built-in options for a sleeker, seamless look.
Actionable Steps
- List Must-Have Features: Identify the appliances essential to your lifestyle, such as double ovens, induction cooktops, or smart refrigerators.
- Research Brands: Compare features, warranties, and reviews to select reliable models.
- Provide Dimensions: Share measurements and placement preferences with your builder to ensure your appliances fit within the design and layout.
The right appliances not only enhance functionality but also elevate the overall style and efficiency of your kitchen.
Let There Be Light: Kitchen Lighting Design
Lighting plays a vital role in setting the tone and functionality of your kitchen. Proper illumination ensures that your kitchen is not only visually appealing but also practical for everyday tasks.
Key Considerations:
- Types of Lighting: Incorporate task lighting (under-cabinet lights or pendant lights over the island) for precision work, ambient lighting (recessed or ceiling fixtures) for general illumination, and accent lighting (wall sconces or cabinet lighting) for added style.
- Placement: Focus on areas like countertops, islands, and dining spaces to ensure proper visibility.
- Mood Control: Dimmer switches provide flexibility to adjust lighting levels based on the time of day or activity.
Actionable Steps
- Map Lighting Zones: Work with your designer to identify where task, ambient, and accent lighting are needed.
- Select Fixtures: Choose fixtures that match your kitchen’s aesthetic, whether modern, traditional, or eclectic.
- Plan Electrical Work: Share your lighting plan with your electrician to ensure proper placement and wiring for switches and dimmers.
Strategic lighting enhances both the beauty and functionality of your kitchen, making it a space you’ll enjoy at any time of day.
Flooring That Works as Hard as You Do
Kitchen flooring must endure daily wear and tear while complementing your design aesthetic. With numerous materials to choose from, it’s essential to balance durability, comfort, and style.
Key Considerations:
- Material Options: Hardwood adds warmth and timeless appeal but requires care with spills. Tile is durable and easy to clean, while vinyl and laminate offer affordable, low-maintenance alternatives.
- Durability and Maintenance: Ensure your flooring can withstand spills, foot traffic, and heavy appliances.
- Aesthetic Match: Coordinate flooring color and texture with your cabinetry, countertops, and overall kitchen design.
Actionable Steps
- Test Samples: Visit a flooring showroom to feel materials underfoot and assess their visual appeal in natural and artificial lighting.
- Plan for Measurements: Share your kitchen layout and flooring preferences with your contractor to ensure precise cuts and installation.
- Discuss Durability: Confirm with your builder or designer that the chosen material will hold up to your household’s specific needs, like pets or frequent cooking.
With the right flooring, your kitchen becomes a durable, inviting, and cohesive space that supports your daily activities beautifully.
Walls and Backsplash: A Canvas for Creativity
The walls and backsplash are the perfect opportunities to infuse personality and style into your kitchen design. These elements can serve as subtle backdrops or bold statements, depending on your preferences.
Key Considerations:
- Material Choices: Tile (subway, mosaic, or patterned) offers durability and design flexibility. Glass or stone can create a modern or natural look, while paint provides an affordable and versatile option.
- Complementing Design: Ensure the colors and patterns of your walls and backsplash harmonize with your cabinetry, countertops, and flooring.
- Maintenance: Opt for materials that are easy to clean, especially in areas prone to spills and splashes.
Actionable Steps
- Gather Inspiration: Explore magazines, Pinterest, or kitchen showrooms to discover designs that appeal to your taste.
- Select Swatches: Choose material samples or color swatches and compare them in your kitchen’s lighting.
- Share Your Choices: Work with your builder to finalize the installation plan, ensuring proper alignment with electrical outlets and other features.
With a thoughtfully designed backsplash and walls, your kitchen transforms into a visually stunning and practical space.
The Island or Peninsula: Central to Functionality
The kitchen island or peninsula is often the heart of the room, serving multiple roles like meal prep, dining, storage, or even housing appliances. Its versatility makes it a key design element that enhances both form and function.
Key Considerations:
- Use Cases: Determine how your island will be used—will it be a space for casual dining, additional storage, or a work surface for prepping meals?
- Size and Placement: Ensure the island fits within your kitchen layout, leaving enough room for traffic flow and seating if needed.
- Style Cohesion: Choose materials and finishes that complement your cabinetry, countertops, and overall design.
Actionable Steps
- Decide Its Purpose: Identify the island’s primary functions (e.g., seating for four, a built-in sink, or extra countertop space).
- Measure and Plan: Provide your designer with dimensions, including clearance around the island for optimal movement and usability.
- Finalize Features: Specify storage options like drawers or shelves and any desired integrations, such as a wine fridge or microwave.
A well-designed island or peninsula not only elevates the functionality of your kitchen but also serves as a stunning centerpiece for gathering and working.
Electrical and Outlets: Modern Convenience
Electrical planning is a critical component of any kitchen remodel. Strategically placed outlets ensure your kitchen functions seamlessly, accommodating appliances, gadgets, and even modern smart home systems.
Key Considerations:
- Outlet Placement: Ensure outlets are located where you’ll need them most, such as under cabinets for small appliances, on islands for flexibility, and near work zones.
- Smart Home Integration: Plan for devices like smart plugs, lighting systems, or charging stations for tech-savvy convenience.
- Code Compliance: Work with professionals to ensure all wiring and outlet placements meet safety codes and regulations.
Actionable Steps
- Inventory Your Devices: Make a list of all appliances and tech gadgets you plan to use in the kitchen, from toasters to laptops.
- Collaborate on Placement: Share your needs with your electrician or designer to ensure optimal placement of outlets and wiring for convenience and aesthetics.
- Prepare for Future Tech: Discuss options for USB outlets or smart home connectivity to keep your kitchen future-ready.
With a well-planned electrical system, your kitchen is ready to handle everything from daily cooking tasks to modern conveniences with ease.
Heating, Cooling, and Ventilation
A comfortable kitchen isn’t just about aesthetics—it also needs proper heating, cooling, and ventilation to maintain a pleasant and functional environment. Whether you’re cooking up a storm or enjoying a family meal, managing temperature and airflow is essential.
Key Considerations:
- Ventilation: Choose an effective range hood to eliminate cooking odors, grease, and excess heat. Ducted systems are generally more efficient than ductless ones.
- Heating and Cooling: If your kitchen gets particularly warm or cold, consider integrating HVAC solutions like underfloor heating or additional vents to maintain comfort.
Actionable Steps
- Test Ventilation Options: Visit a showroom or consult with professionals to select a range hood that balances performance, noise level, and style.
- Discuss HVAC Needs: Share your kitchen’s layout and comfort requirements with your contractor to plan for proper air circulation and climate control.
With the right ventilation and climate systems in place, your kitchen will feel as good as it looks, making it an enjoyable space year-round.
Integrating Technology into Your Kitchen
Modern kitchens are becoming increasingly connected, with technology offering new ways to enhance convenience, efficiency, and style. From smart appliances to integrated lighting and sound systems, adding tech to your kitchen can future-proof your space and make it more enjoyable to use.
Key Considerations:
- Smart Appliances: Refrigerators with touchscreens, ovens with app controls, and voice-activated assistants can make daily tasks easier and more efficient.
- Lighting and Sound: Smart lighting systems allow you to adjust brightness and color remotely, while integrated sound systems can make cooking and entertaining more enjoyable.
- Future-Proofing: Plan for adaptable wiring and internet connectivity to accommodate emerging technologies.
Actionable Steps
- Prioritize Tech Features: Identify the smart devices and systems that align with your lifestyle, such as app-controlled ovens or motion-sensor lighting.
- Plan for Connectivity: Work with your builder to include necessary wiring, internet access points, and charging stations in the design.
- Test for Compatibility: Ensure that your selected devices and systems can integrate seamlessly for a cohesive smart kitchen experience.
Integrating technology into your kitchen creates a cutting-edge space that adapts to your needs while enhancing daily life.
Safety First: Planning for Peace of Mind
A safe kitchen is essential for protecting your family and ensuring peace of mind. Thoughtful planning can help prevent accidents and create a space that’s as secure as it is functional.
Key Considerations:
- Child-Proofing: Add features like cabinet locks, stove knob covers, and rounded edges to keep little ones safe.
- Slip-Resistant Flooring: Choose flooring materials with a textured finish to reduce the risk of slipping, especially in wet areas.
- Fire Safety: Incorporate fire extinguishers, smoke detectors, and clear exit paths to prepare for emergencies.
Actionable Steps
- Perform a Safety Walkthrough: Assess potential hazards in your kitchen design, such as sharp edges or insufficient lighting, and address them early.
- Communicate Needs: Share your safety priorities with your builder to integrate features like non-slip flooring or childproof mechanisms into the remodel.
- Plan for Emergencies: Discuss placement of safety equipment like extinguishers and detectors to ensure they’re accessible and functional.
By prioritizing safety during your remodel, you’ll create a kitchen that’s welcoming, functional, and secure for everyone in your home.
Partner with Honey-Doers Remodeling
Designing your dream kitchen from blueprints to a beautiful finished space takes thoughtful planning and actionable steps. By considering every element—from layout and storage to lighting, technology, and safety—you can create a kitchen that perfectly balances functionality and style.
Take the first step toward your dream kitchen today. Schedule a consultation with Honey-Doers Remodeling and let us help you bring your kitchen remodel ideas to life with confidence. Your perfect kitchen renovation starts here!






