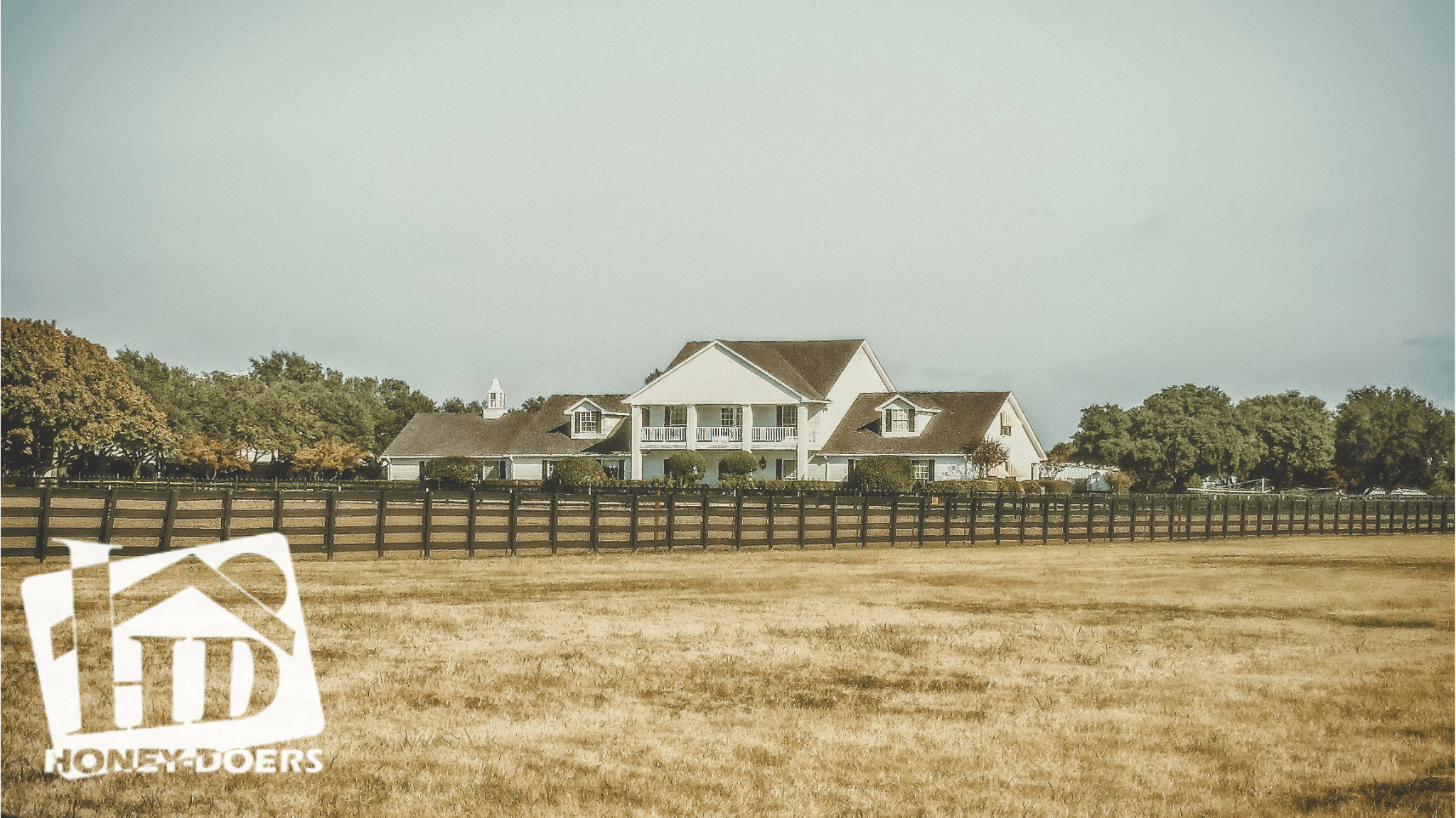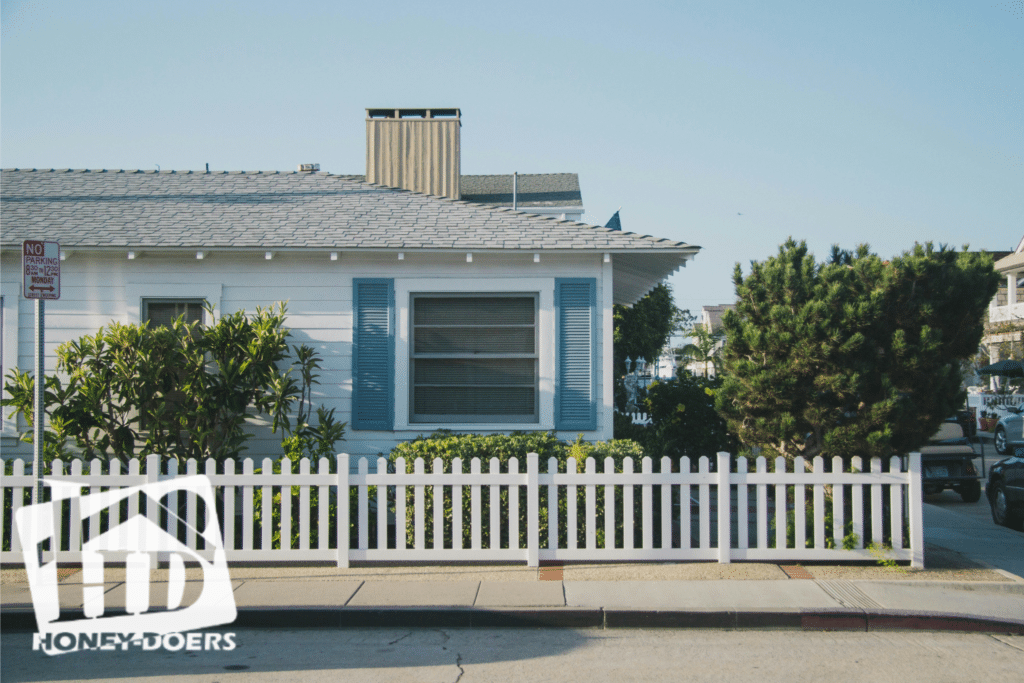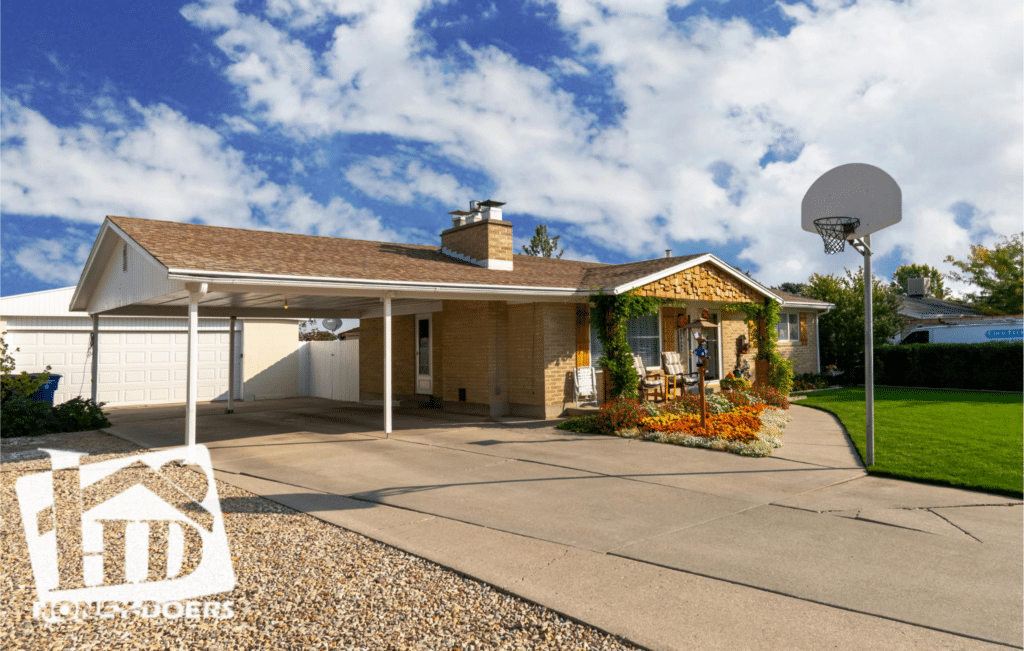Rambler or ranch-style homes have long been a staple in American architecture, celebrated for their sprawling, single-story layout that blends seamlessly into suburban landscapes. Originating in the 1920s, these homes surged in popularity post-World War II, as demand for affordable, family-friendly housing boomed. Their design is notably practical, focusing on accessibility and open living spaces, which cater to a wide demographic, from young families to retirees. Ranch homes are particularly admired for their close connection to nature—featuring large windows, sliding glass doors, and extended eaves that integrate indoor and outdoor living. This architectural style not only emphasizes comfort and efficiency but also offers a timeless appeal, making it a favored choice for homeowners across the nation.
Brief History of Rambler Style Houses
The rambler, or ranch-style house, is deeply rooted in American architectural history, evolving from the Spanish colonial homes of the 1920s. These homes were originally designed to be practical and modest, with a focus on horizontal lines and a seamless flow between indoor and outdoor spaces, a feature inspired by the Spanish homes of the Southwest. As America entered the post-WWII era, the demand for affordable housing skyrocketed among returning veterans and their growing families, propelling the popularity of ranch homes.
During the 1950s and 1960s, ramblers became synonymous with suburban growth, largely due to their adaptability to larger lots and the ease with which they could be mass-produced. Builders favored the ranch style for its simplicity and cost-effectiveness, which aligned well with the economic boom of the time and the burgeoning middle class’s desire for homeownership. These homes were designed to offer practicality and accessibility, which made them particularly appealing to a wide audience, establishing them as a quintessential element of mid-20th-century American suburbs. Their sprawling, single-story layout not only met the demand for more accessible living spaces but also embodied the postwar shift towards a more casual, family-oriented lifestyle.
Advantages of Rambler Homes
Rambler homes are cherished for their distinctive architectural features that cater to both aesthetic appeal and practical functionality. One of the most significant advantages of these homes is their single-floor layout, which offers exceptional accessibility. This feature makes ramblers ideal for aging in place, allowing residents to navigate their living spaces without the challenge of stairs, which is a crucial consideration for individuals with mobility concerns or families with young children.
Additionally, the extended eaves common in rambler designs are not only a stylistic choice but also a functional one. These eaves provide ample shade, reducing heat gain during the warmer months and thereby enhancing the home’s energy efficiency. This can lead to significant savings on cooling costs and contributes to a more comfortable indoor environment.
Furthermore, large windows and sliding glass doors are a hallmark of the rambler style, strengthening the connection between indoor and outdoor living spaces. This integration allows for abundant natural light to permeate the home, which can improve mood and increase the perceived size of living areas. The easy access to outdoor spaces makes these homes particularly appealing for families who enjoy entertaining or simply appreciate a seamless transition to outdoor living areas, aligning perfectly with modern desires for a comfortable and accessible home environment.
Common Drawbacks and Remedies
While rambler homes offer many benefits, they also come with certain architectural challenges that can impact comfort and functionality. Here are some common issues associated with ramblers and practical solutions to address them:
Dark Interiors
Problem: Rambler homes, with their expansive and deep floor plans, often suffer from dark interiors, especially in the central parts of the house where natural light struggles to reach.
Remedy: Installing skylights or solar tubes can dramatically increase the natural light in these areas, enhancing the ambiance and making the space feel more open and inviting. These additions not only brighten the room but also improve energy efficiency by reducing the need for artificial lighting during the day.
Excessive Hallway Space
Problem: The layout of many older ramblers includes long, narrow hallways that consume valuable square footage, contributing to a segmented and closed-off feel.
Remedy: By reconfiguring the layout to combine adjacent rooms, or removing unnecessary hallways altogether, you can open up the space and create a more fluid and efficient floor plan. This not only enhances the aesthetic appeal of the home but also improves its functional use of space.
Compartmentalized Spaces
Problem: Traditionally, ramblers feature many small, separate rooms that can make the home feel cramped and disconnected.
Remedy: Removing non-load-bearing walls to create a more open floor plan can transform the feel of the house, promoting a modern, connected living environment. This open concept is highly desirable in today’s market and can make the home feel significantly larger and more welcoming.
Low Ceilings
Problem: Many rambler homes were built with low ceilings, which can create a feeling of confinement and restrict the creative use of space.
Remedy: Implementing design strategies such as painting with lighter colors, adding vertical lines on the walls, and using strategic lighting can help create the illusion of higher ceilings. Choosing low-profile furniture also helps to open up the space vertically, making rooms feel less cramped.
Remodel Your Rambler With Honey-Doers
Revitalizing a rambler home presents a unique opportunity to blend historical charm with contemporary comfort. By addressing common drawbacks such as dark interiors, excessive hallways, compartmentalized spaces, and low ceilings, homeowners can significantly enhance both the functionality and aesthetic appeal of their living spaces. These practical solutions not only modernize the home but also preserve its character, making it suitable for today’s lifestyle needs.
If you are considering transforming your rambler or ranch home, Honey-Doers Remodeling is here to help. With years of experience in custom home renovations, we specialize in updating ranch-style homes to meet modern standards of style and efficiency. Contact us today to schedule a consultation and discuss how our remodeling solutions can breathe new life into your home. Let Honey-Doers be your partner in turning your rambler into a vibrant, updated space that you and your family will love for years to come.






