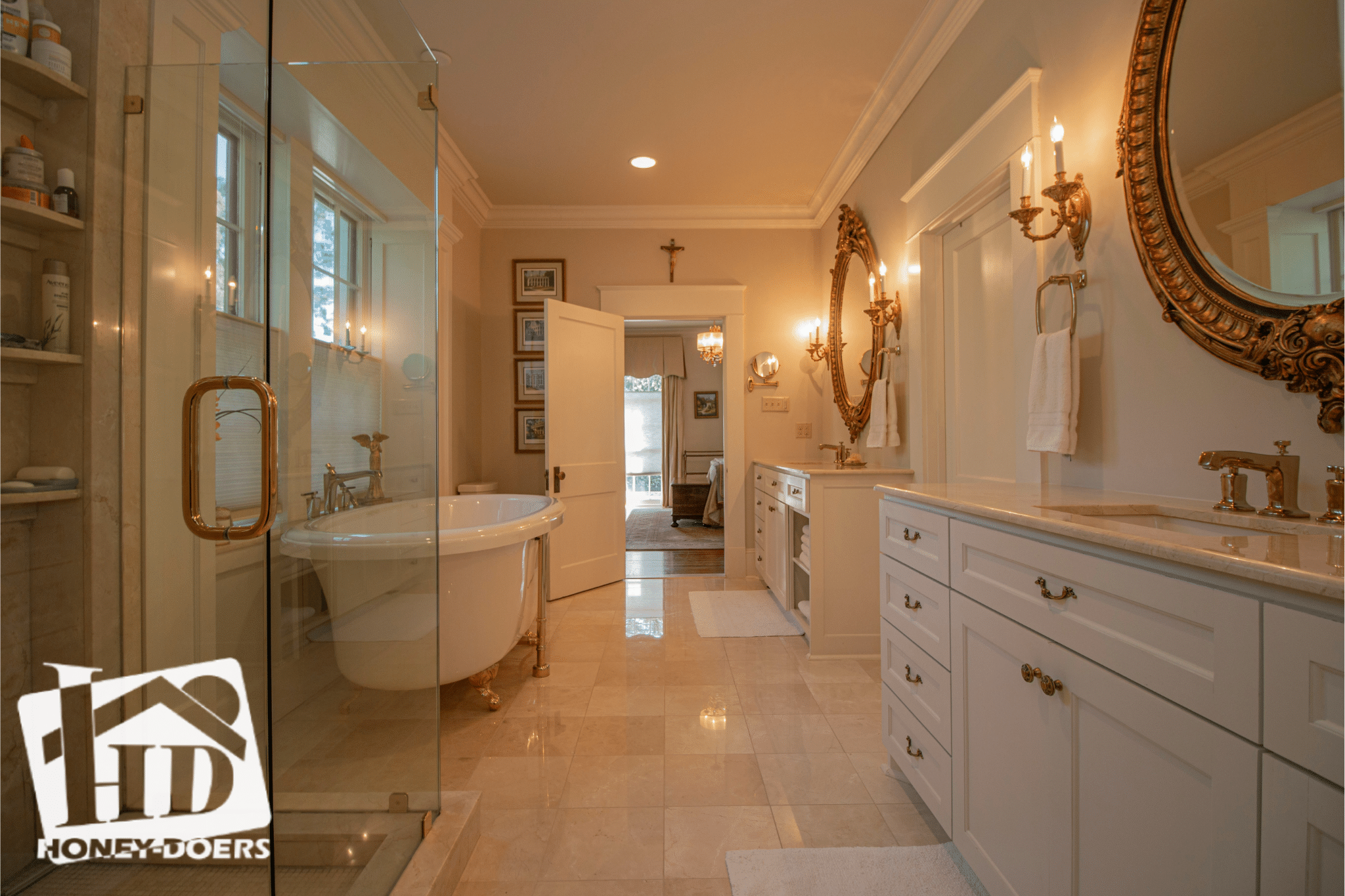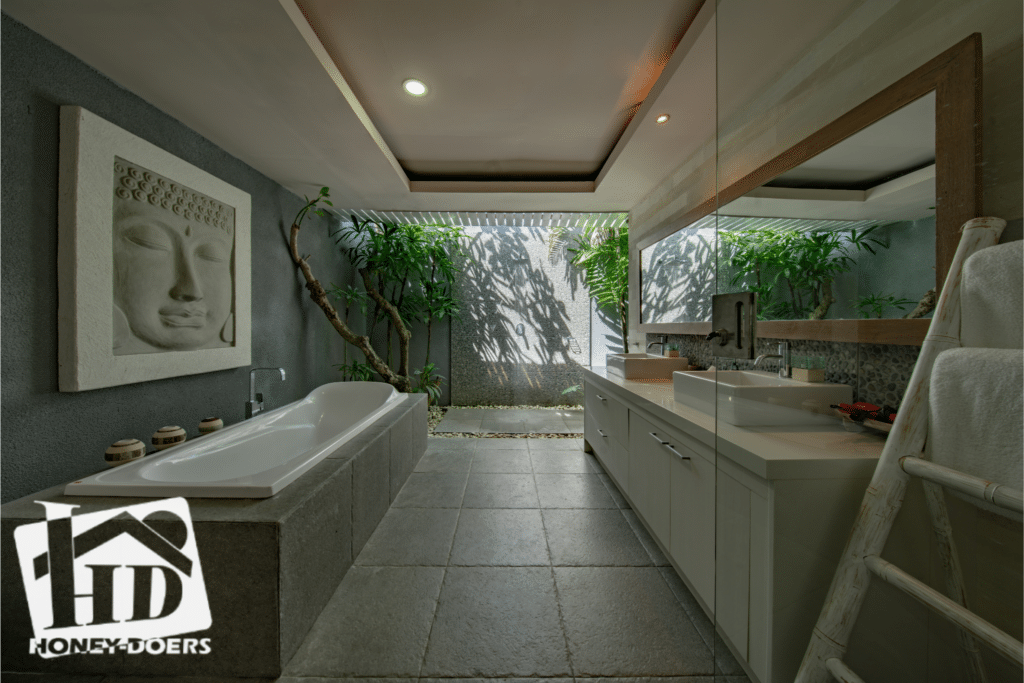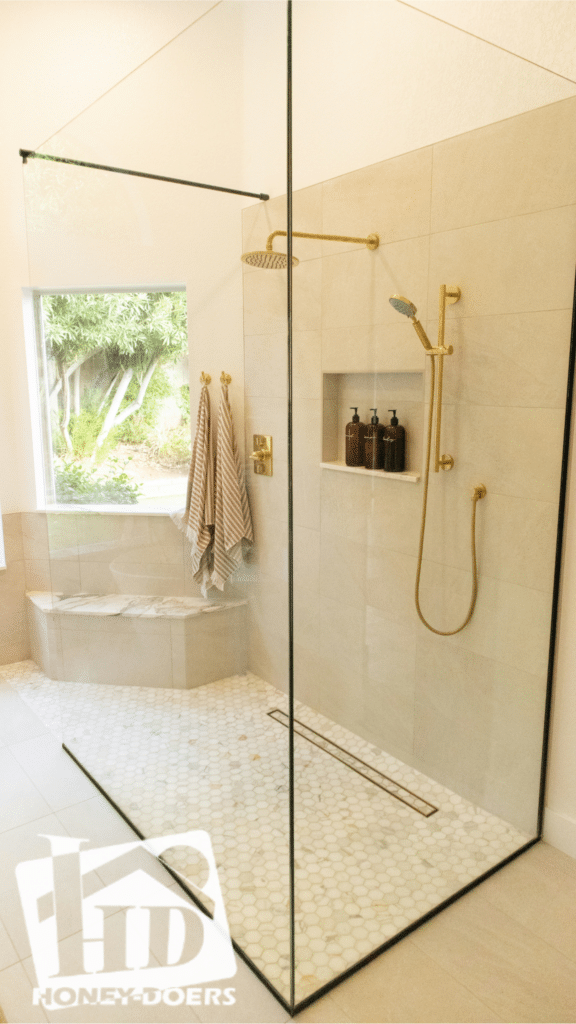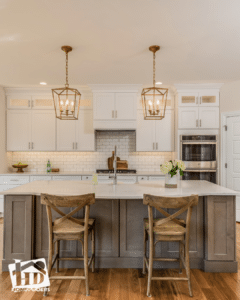Choosing the right master bathroom floor plan is crucial for enhancing both the functionality and aesthetic of your home. Whether it’s a compact layout or a luxurious spa-like retreat, the floor plan should align with your daily needs and personal style. This article will explore several popular master bathroom layouts, from efficient designs to opulent spaces, helping you identify the perfect option for your lifestyle. Discover how a thoughtfully designed bathroom can transform your routine and increase your home’s value.
Understanding Master Bathroom Floor Plans
A master bathroom floor plan is more than just an arrangement of fixtures—it’s a carefully thought-out design that enhances the usability and enjoyment of your private space. The right floor plan not only addresses the functional aspects, such as the placement of the shower, tub, and toilet, but also considers the flow of movement, storage needs, and privacy. Modern bathroom designs often incorporate elements that homeowners might overlook, such as sufficient lighting, ventilation, and smart storage solutions that maximize space without cluttering the area. Choosing an effective layout is essential for creating a bathroom that is both beautiful and practical, tailored to fit seamlessly into your daily life.
Popular Master Bathroom Floor Plans
Exploring various master bathroom floor plans can help homeowners find the perfect match for their lifestyle and space. Here’s a look at some of the most popular and functional layouts currently trending:
1. His and Hers Bathrooms
This layout is ideal for couples, featuring dual vanities, two separate storage areas, and often, separate toilet compartments. This design allows for simultaneous use of the space without compromising on personal space or functionality.
- Key Features: Dual sinks, individual mirrors, possibly separate shower stalls or a shared larger shower.
- Benefits: Enhances morning routines by reducing congestion and maintaining individual preferences in fixture and storage use.
2. Luxury Spa Bathrooms
For those seeking a retreat in their own home, the luxury spa bathroom is a top choice. This plan includes high-end fixtures like deep soaking tubs, large walk-in showers with multiple showerheads, and often a seating area for relaxation.
- Key Features: Large freestanding tub, spacious walk-in shower, heated floors, and towel racks.
- Benefits: Creates a sanctuary for relaxation and unwinding, akin to a private spa experience.
3. Open Concept with European Walk-In Style Showers
This design is marked by its minimalistic approach, featuring an open shower area without doors, often defined by glass panels or partially enclosed with tiled walls.
- Key Features: Barrier-free shower entry, waterproofed areas for an open, airy feel.
- Benefits: Enhances the sense of space in the bathroom and provides ease of movement and accessibility.
4. Compact/Efficiency Bathrooms
Optimizing space without sacrificing style is the hallmark of the compact bathroom design. Smart solutions like wall-mounted toilets, corner sinks, and showers instead of tubs are common.
- Key Features: Small footprint fixtures, creative storage solutions like recessed wall shelves and medicine cabinets.
- Benefits: Maximizes usable space in smaller or awkwardly shaped bathrooms, making them appear larger and more open.
5. Narrow/Rectangular Bathrooms
This floor plan takes advantage of elongated spaces, placing fixtures along one or both long walls to enhance the room’s flow and functionality.
- Key Features: Linear arrangement of fixtures, use of vertical space for storage, strategic placement of mirrors to expand the visual space.
- Benefits: Ideal for long, narrow spaces; ensures that every square inch is utilized efficiently.
6. Family Bathrooms
Designed to accommodate multiple users, family bathrooms are larger, with enough space for a double vanity, separate bath and shower, and plenty of storage.
- Key Features: Durable materials, bathtub and standalone shower, double sinks, and ample linen and toiletry storage.
- Benefits: Serves the needs of a busy household, providing a functional space for children and adults alike.
Choosing the Right Floor Plan for Your Home
Selecting the ideal master bathroom floor plan involves more than just personal style—it requires a thoughtful evaluation of your daily needs, the physical constraints of your space, and the long-term functionality of the design. Here are some guidelines to help you choose the right layout:
- Assess Your Needs: Consider who will use the bathroom and how it will be used. Do you need a double vanity for a couple, or would a single sink suffice? Are features like a bathtub necessary, or would a spacious shower meet your needs better?
- Measure Your Space: Accurate measurements are crucial. Know the dimensions of your bathroom to determine what configurations can feasibly work in the space available.
- Consider Future Use: Think about how long you plan to stay in your home. If it’s a long-term residence, consider accessibility features like walk-in showers or wider doorways that might be beneficial as you age.
- Consult Professionals: Engage with design professionals who can offer insights and help navigate building codes and structural considerations. They can also provide creative solutions for maximizing functionality and style within your budget.
By carefully considering these aspects, you can ensure the bathroom floor plan you choose enhances your home’s functionality and overall aesthetic, aligning perfectly with your lifestyle.
Why Choose Honey-Doers Remodeling for Your Bathroom Redesign
Selecting the right master bathroom floor plan is crucial for enhancing both functionality and relaxation in your home. Honey-Doers Remodeling specializes in designing and implementing a variety of bathroom layouts, offering customized solutions tailored to each homeowner’s unique needs and preferences. If you’re considering updating your bathroom, let us help you transform your living experience with a design that perfectly suits your lifestyle. Contact us today to discuss your bathroom remodel and schedule a consultation to explore the best floor plans and creative design ideas tailored just for you.






