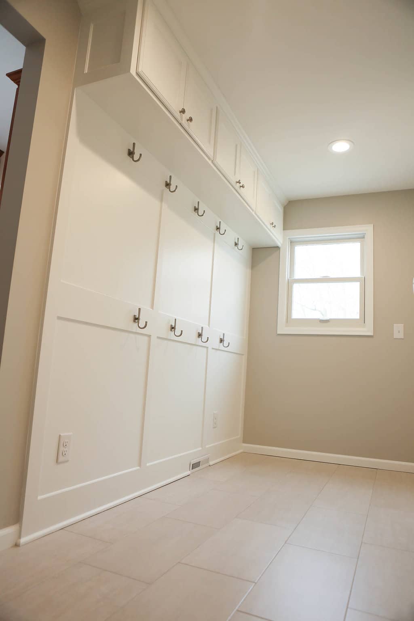
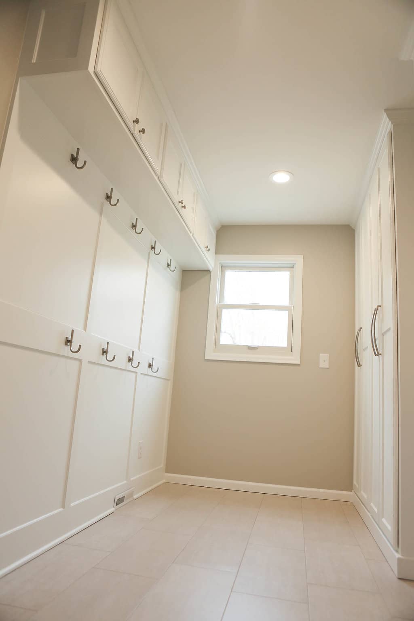
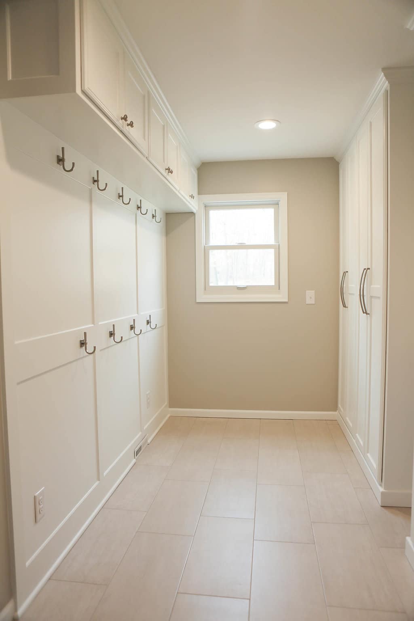
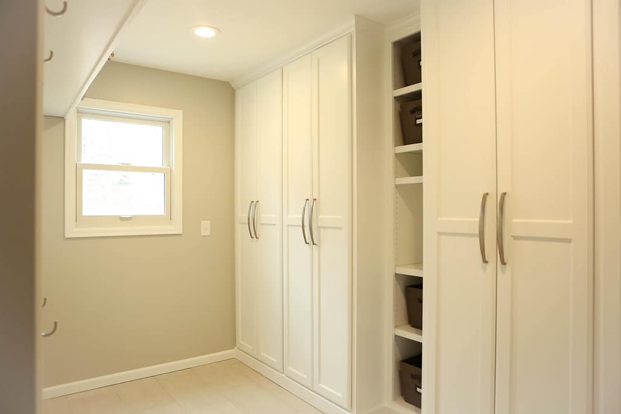

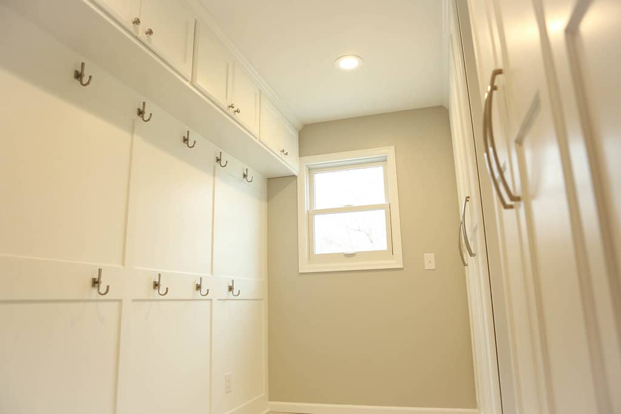
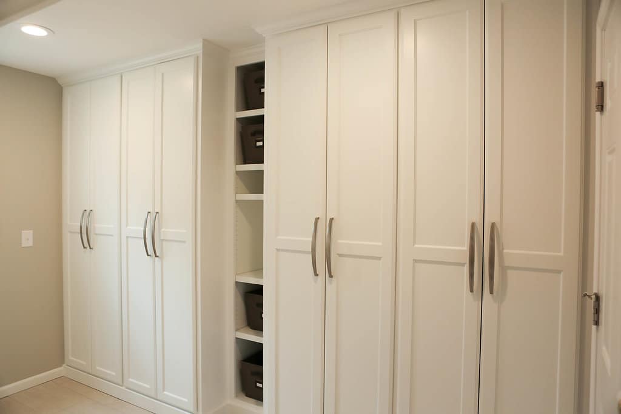

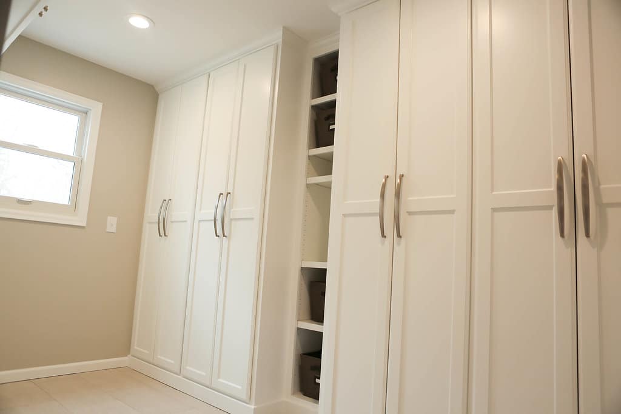
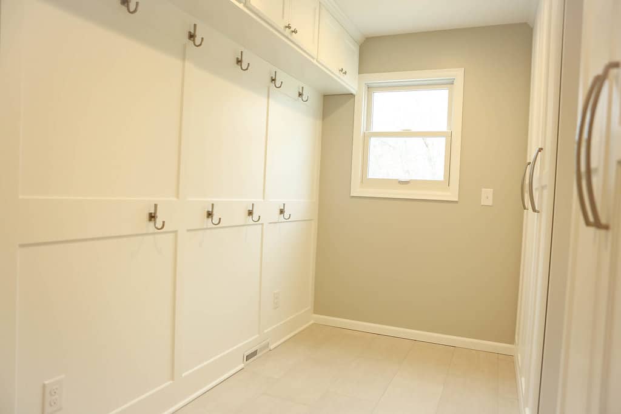
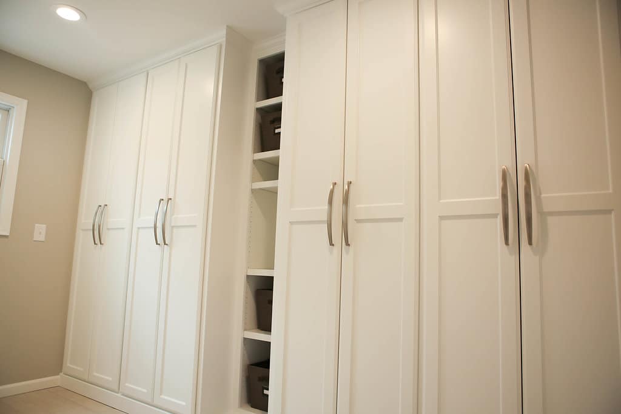
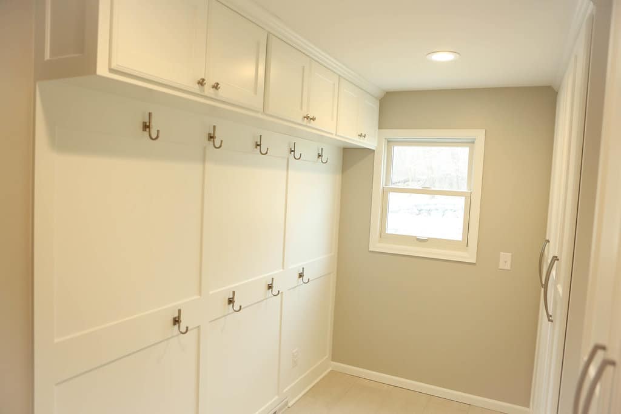
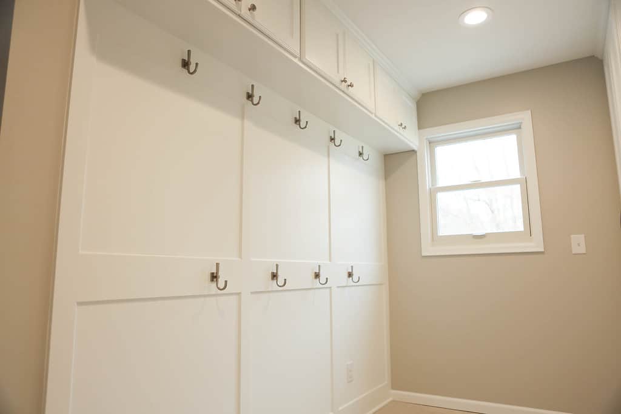
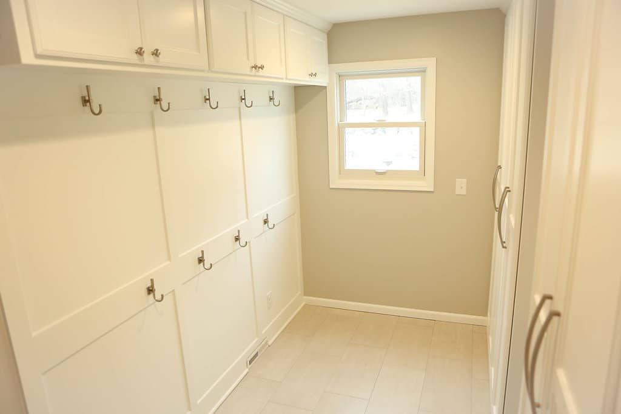
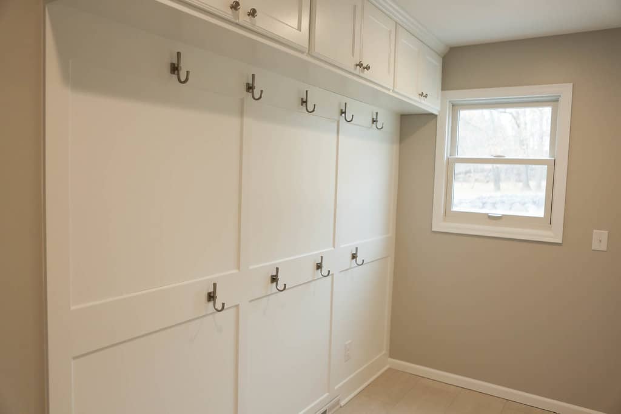
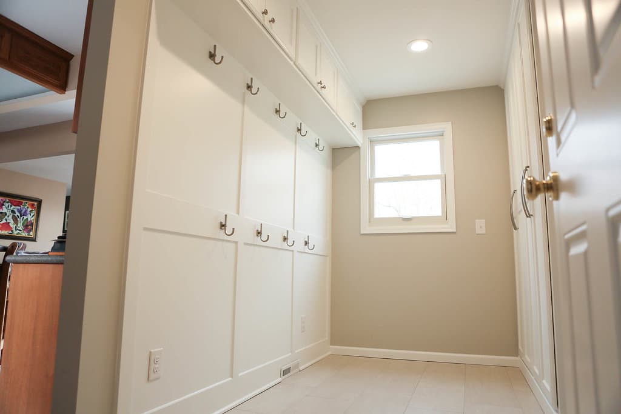
Honey-Doers started by building out into their over-sized garage for the space. This kept their house connected to the garage, while keeping the entryway separate from the kitchen. These clients really love heated floors, so the team installed those right away, using the same tiles these clients used in their bathroom remodel. Custom cabinets went all the way to the ceiling, creating a space for large hanging items (long jackets, snow suits, etc.) and to hang double rods in some areas. The clients also wanted hooks for guests to hang their coats on, including their youngest guests – grandchildren! Honey-Doers installed two set of hooks, with one row hanging low enough for children to hang their coats. This mudroom also included a window to let in lots of natural light, over-sized hardware that can be used to open doors while wearing gloves, and outlets in the closets in order to plug in small vacuums and other appliances.
These Lakeville clients thought of everything with the help of Shelly and the rest of the Honey-Doers team! When asked how they felt about the whole process/the Honey-Doers team, the client replied, “I love them! Every person who came through that door – I just adored them!”
From the client: This was a Lakeville client that we recently did a bathroom for as well. They were looking for a space to walk into from the garage where they could hang coats, put away shoes and not crowd the workspace in their kitchen. They wanted a variety of ways to hang their belongings and to create a clean, beautiful space – particularly by taking white cabinets all the way up to the ceiling. The end product was even better than imagined.
January 08, 2018
Mudroom / Entry
Contemporary Farmhouse
Lakeville, MN
Honey-Doers Roofing and Remodeling
© 2021 Honey-Doers Kitchen and Bathroom Remodeling.
MN Lic # BC387590